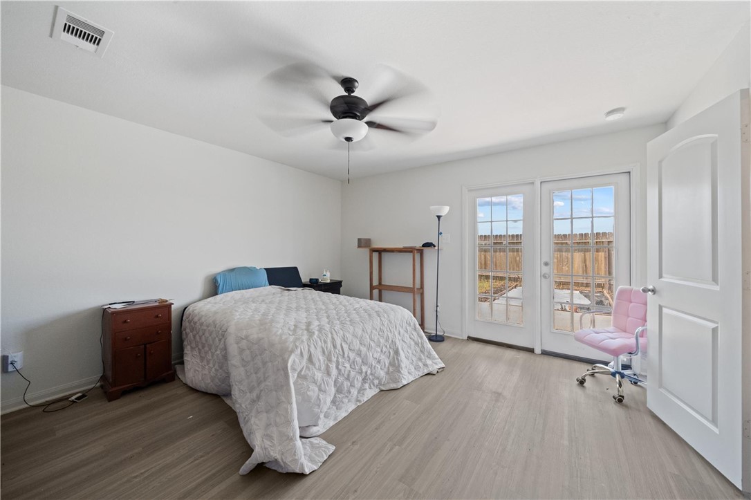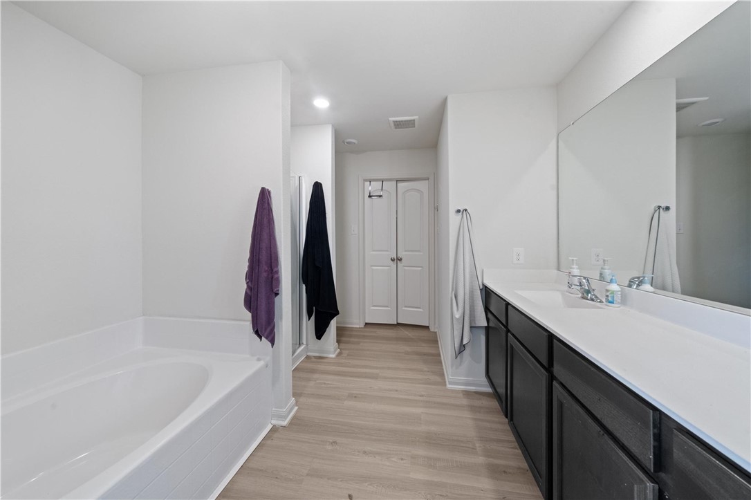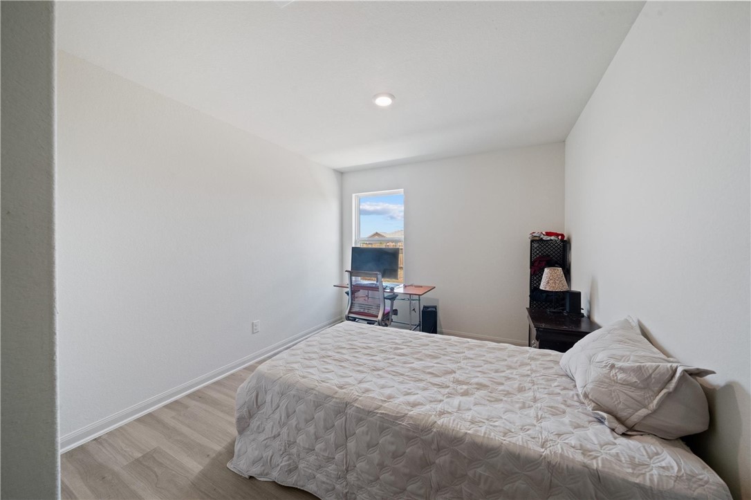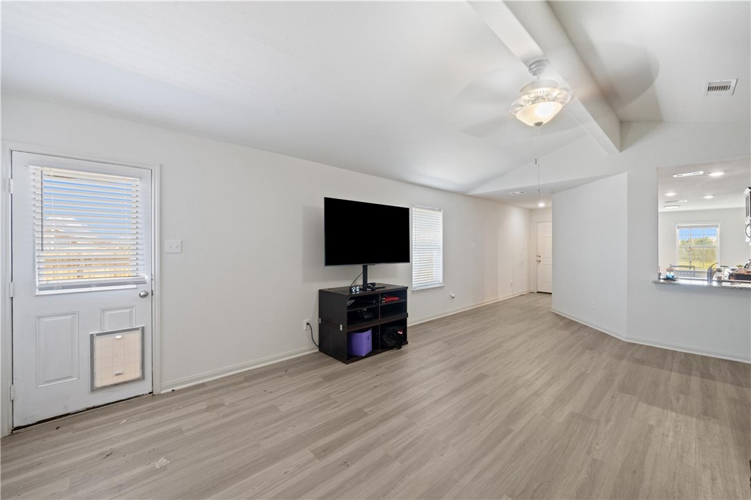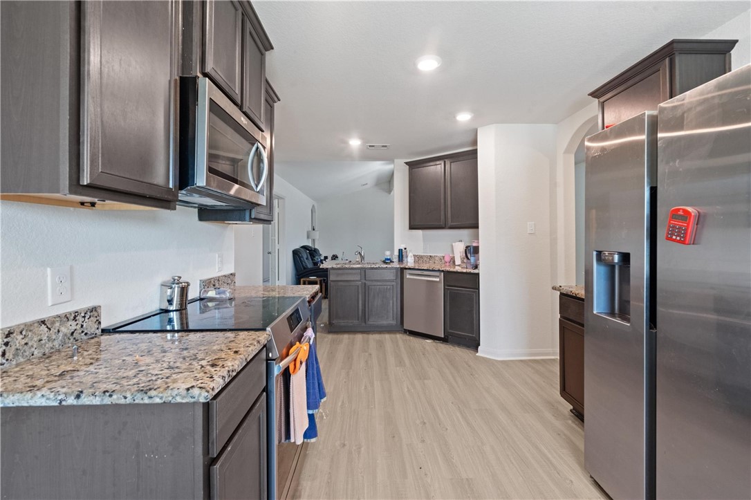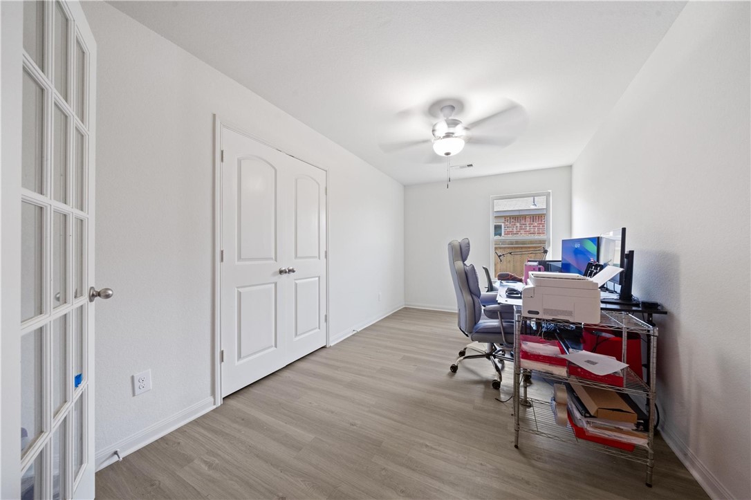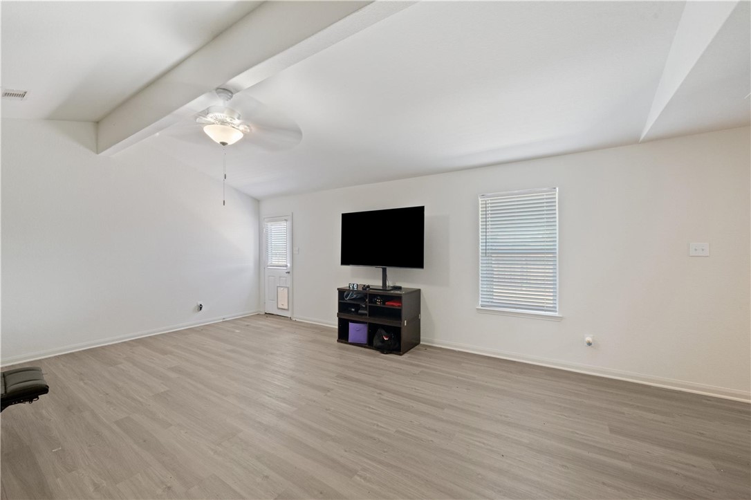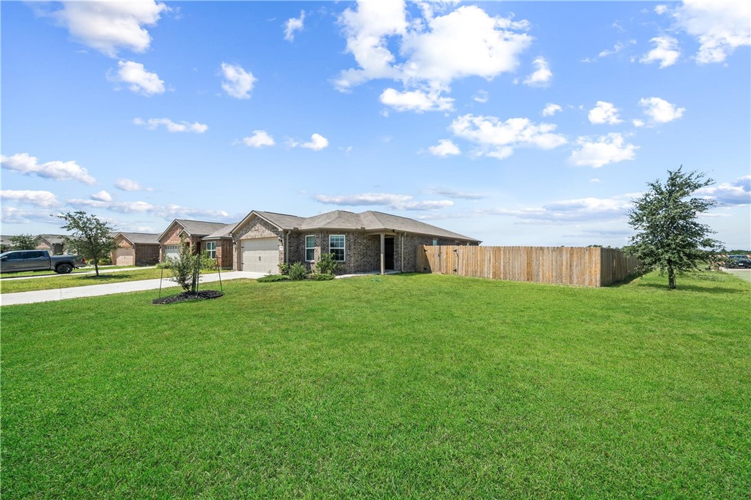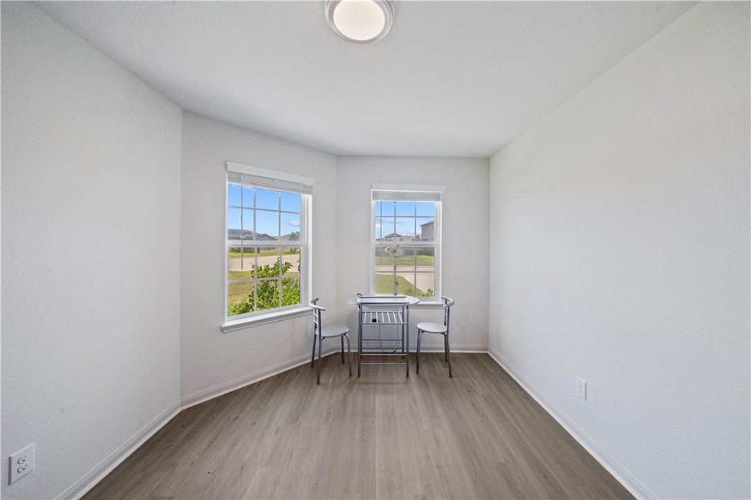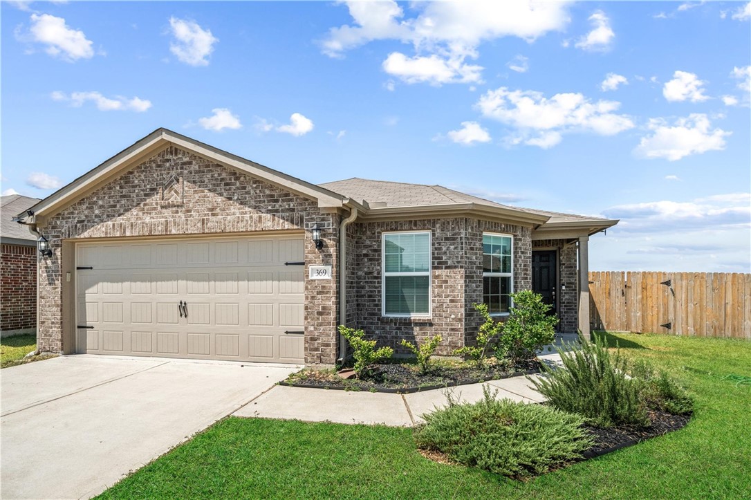369 Palo Duro Canyon Drive Katy TX 77493
Drive 369 Palo Duro Canyon, Katy, TX, 77493Basics
- Date added: Added 5 months ago
- Category: Residential
- Type: Single Family Residence
- Status: Active
- Bedrooms: 3
- Bathrooms: 2
- Half baths: 0
- Total rooms: 10
- Floors: 1
- Area: 1855 sq ft
- Lot size: 8379, 0.192 sq ft
- Year built: 2020
- Subdivision Name: Other
- County: Other
- MLS ID: 25009796
Description
-
Description:
Beautifully maintained brick home on a spacious corner lot with fresh interior paint and upgraded laminate flooring throughout most of the home. The inviting living area opens to a bright dining space with 2" blinds and flows easily into the kitchen with granite counters, dark cabinetry, upgraded refrigerator, and Frigidaire range/oven. A private study with French doors provides the perfect flex space for work or hobbies. The well-sized bedrooms include a large primary suite with French doors to the backyard, plus a bath with dual sinks, soaking tub, and separate shower. Exterior highlights include an upgraded heavy-duty garage door with automatic opener, keyless entry, and Ring doorbell with camera. Enjoy a full fenced backyard with patio and wide walkways, offering plenty of space to relax or play.
Show all description
Location
- Directions: 1-10 West; Exit 737 towards Pederson Rd; Left on Hwy 90; Right on FM 2855 North; Right on FM 529 East;Right onto Freeman Ranch Drive; Follow the LGI signs to the Information Center. Hwy 99 South; Exit FM529; Right FM 529; Left Freeman Ranch Dr
- Lot Size Acres: 0.192 acres
Building Details
- Water Source: Public
- Architectural Style: Traditional
- Lot Features: CornerLot
- Sewer: PublicSewer
- Construction Materials: Brick
- Covered Spaces: 2
- Foundation Details: Slab
- Garage Spaces: 2
- Levels: One
- Floor covering: Vinyl
Amenities & Features
- Parking Features: Attached,Garage
- Security Features: SmokeDetectors
- Accessibility Features: None
- Roof: Composition
- Association Amenities: Other
- Utilities: SewerAvailable,WaterAvailable
- Cooling: CentralAir,Electric
- Heating: Central,Electric
- Interior Features: GraniteCounters,HighCeilings,CeilingFans
- Laundry Features: WasherHookup
- Appliances: BuiltInElectricOven,Dishwasher,ElectricRange,Disposal,Microwave
Nearby Schools
- Middle Or Junior School District: Other
- Middle Or Junior School: ,
- Elementary School District: Other
- High School District: Other
Expenses, Fees & Taxes
- Association Fee: $300
Miscellaneous
- Association Fee Frequency: Annually
- List Office Name: Wendy Cline Properties Group
Ask an Agent About This Home
Agent Details
- List Agent Name: Wendy Cline
- Agent Email: wendy@wendyclineproperties.com

