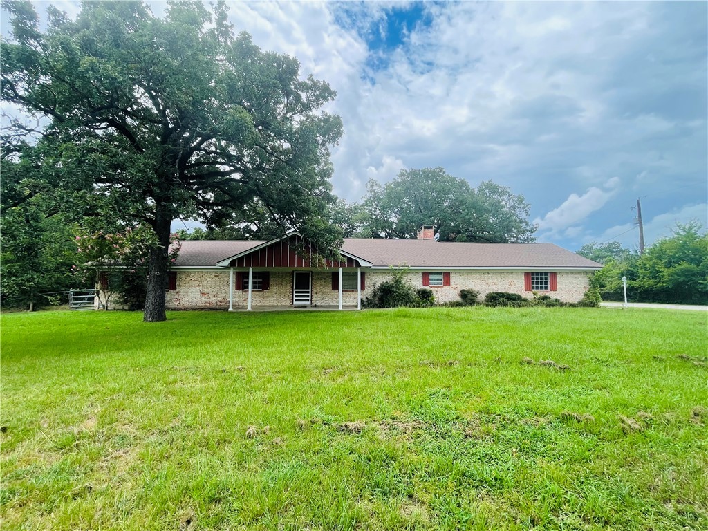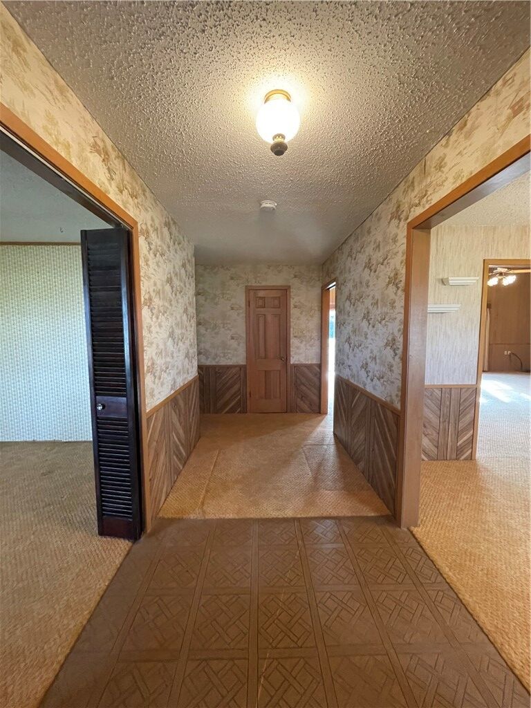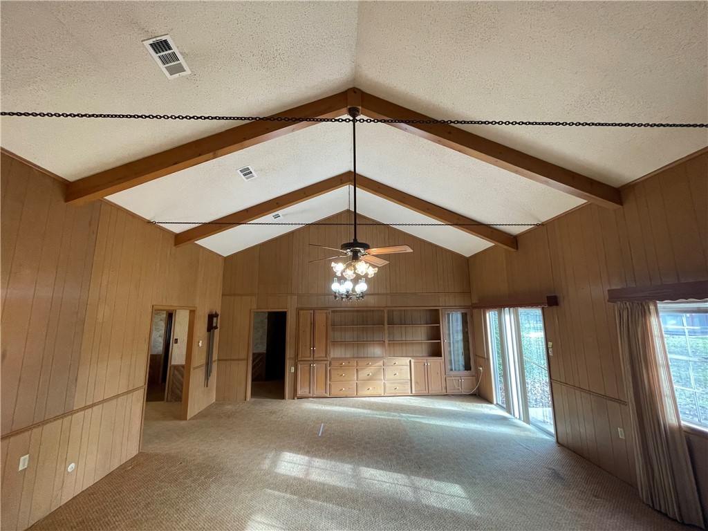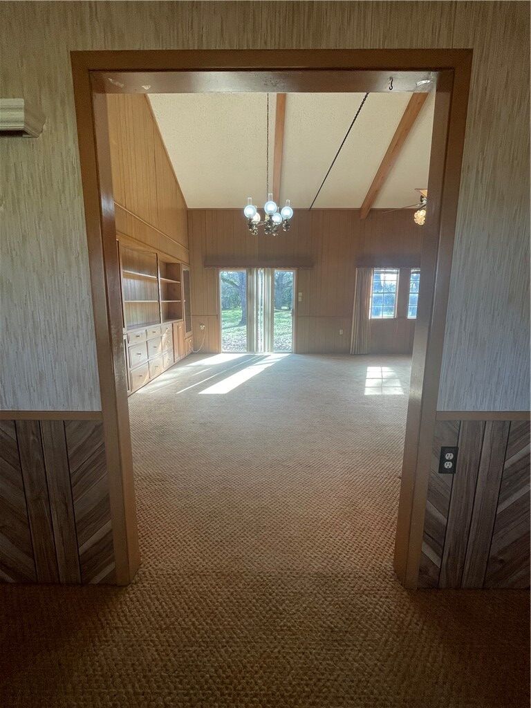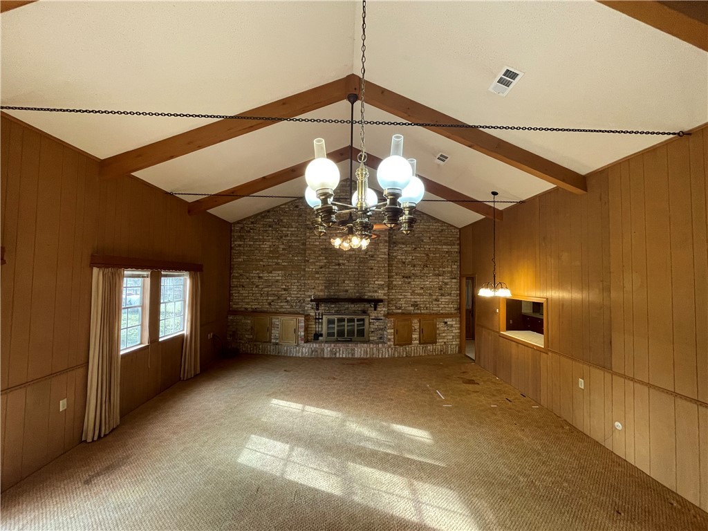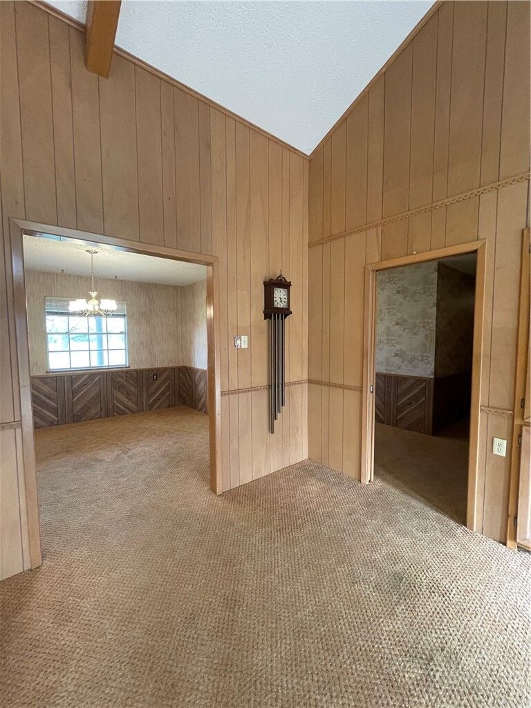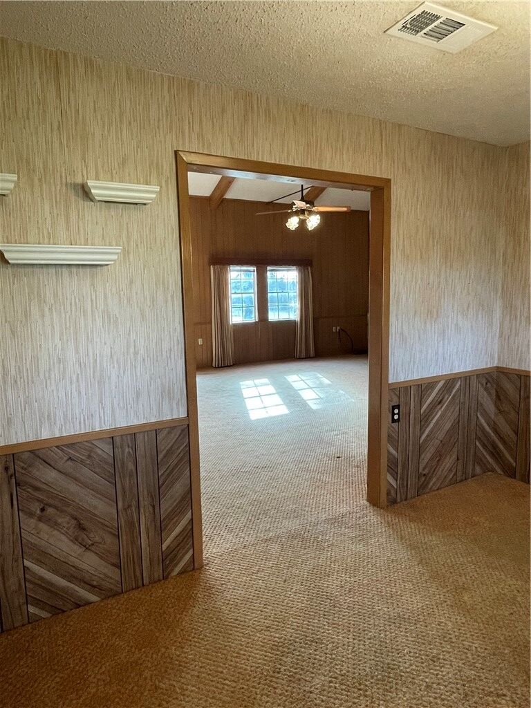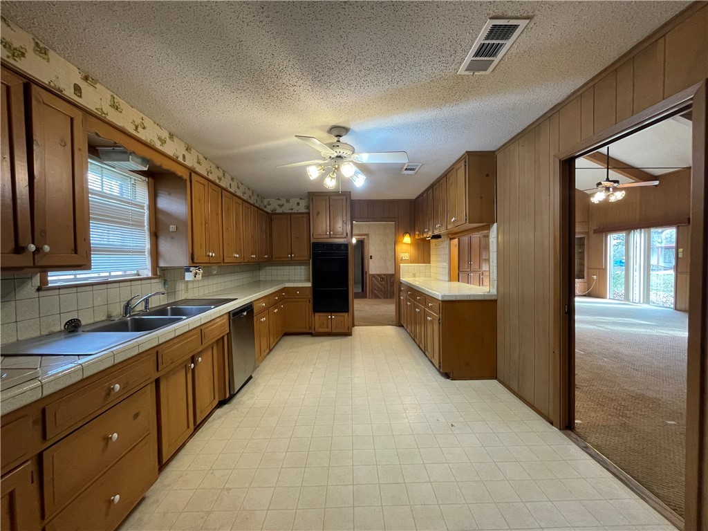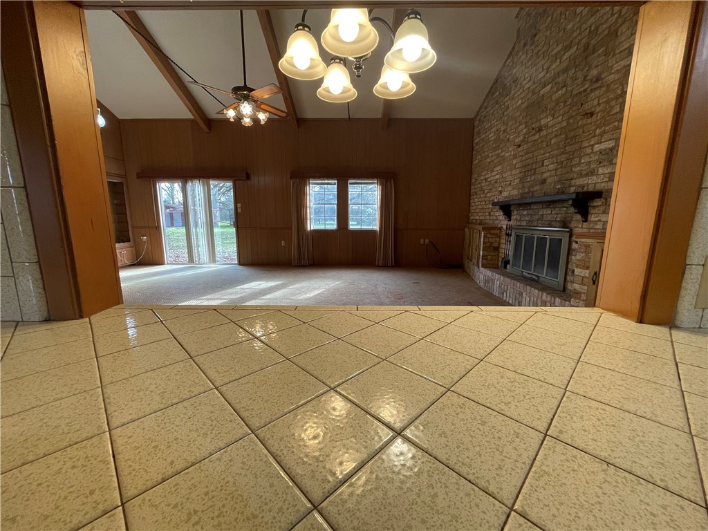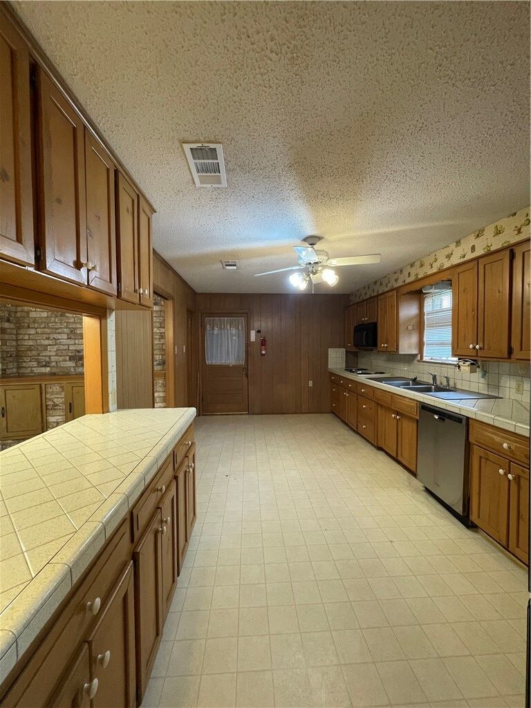3740 High Lonesome College Station TX 77845
3740 High Lonesome, College Station, TX, 77845Basics
- Date added: Added 4 months ago
- Category: Residential
- Type: Single Family Residence
- Status: Pending
- Bedrooms: 3
- Bathrooms: 3
- Half baths: 1
- Total rooms: 0
- Floors: 1
- Area: 2706 sq ft
- Lot size: 306226.8, 7.03 sq ft
- Year built: 1973
- Subdivision Name: Pecan Valley
- County: Brazos
- MLS ID: 25002373
Description
-
Description:
Located in the peaceful Pecan Valley Subdivision, this one-story home offers 2,706 sq. ft. of living space on 7 acres of picturesque country land. Enjoy the privacy and tranquility of rural living while being just a short drive from the vibrant heart of College Station, with its shopping, dining, and entertainment options. The home features 3 spacious bedrooms, 2 1/2 bathrooms, an office area, a formal dining room, and a grand living room that’s perfect for entertaining. The open kitchen offers a double oven and plenty of counter space and storage. Throughout the home, generous storage options ensure everything has its place. Step outside to your own peaceful retreat, with 7 acres of land adorned with large and medium trees, offering opportunities for gardening, outdoor activities, or simply relaxing. Additional exterior features include an in-ground pool, a 40x50 barn, Generac system, and a front porch with beautiful sunrise and sunset views. Whether you're looking for a quiet escape or a home with room to grow, this property in Pecan Valley Subdivision is the perfect blend of comfort, space, and convenience. Call today to schedule your showing!
Show all description
Location
- Directions: Travel on TX-6 S. and take the exit toward WM J Bryan Pkwy/FM-158/Boonville Rd onto N Earl Rudder Fwy. Go for 1 mile. Turn left onto Boonville Rd (FM-158 E) and travel for 4.1 miles. Continue on State Highway 30 (TX-30). Turn right onto Nunn Jones Rd. and travel about 0.8 miles. Turn left onto High Lonesome and go 0.2 miles. The property will be located on the right side of the road.
- Lot Size Acres: 7.03 acres
Building Details
- Water Source: Well
- Architectural Style: Traditional
- Lot Features: OpenLot,TreesLargeSize,Trees
- Construction Materials: Brick
- Fencing: BarbedWire,ChainLink,CrossFenced,Full,Partial,Privacy
- Foundation Details: Slab
- Garage Spaces: 3
- Levels: One
- Other Structures: Barns,Stables
- Floor covering: Carpet, Laminate
Amenities & Features
- Pool Features: InGround
- Parking Features: Attached,Garage,GarageDoorOpener
- Security Features: SmokeDetectors
- Accessibility Features: None
- Roof: Asphalt,Shingle
- Utilities: ElectricityAvailable,Propane,SepticAvailable,SeparateMeters,TrashCollection,WaterAvailable
- Cooling: CentralAir,CeilingFans,Electric
- Fireplace Features: WoodBurning
- Heating: Central,Electric
- Interior Features: HighCeilings,TileCounters,WindowTreatments,CeilingFans,WalkInPantry
- Laundry Features: WasherHookup
- Appliances: Cooktop,DoubleOven,Dishwasher,MultipleWaterHeaters,Microwave,ElectricWaterHeater
Nearby Schools
- Middle Or Junior School District: Bryan
- Middle Or Junior School: ,
- Elementary School District: Bryan
- High School District: Bryan
Miscellaneous
- List Office Name: Captiva Realty
- Community Features: StorageFacilities
Ask an Agent About This Home
Agent Details
- List Agent Name: Laura Stanley
- Agent Email: laura@captivatx.com

