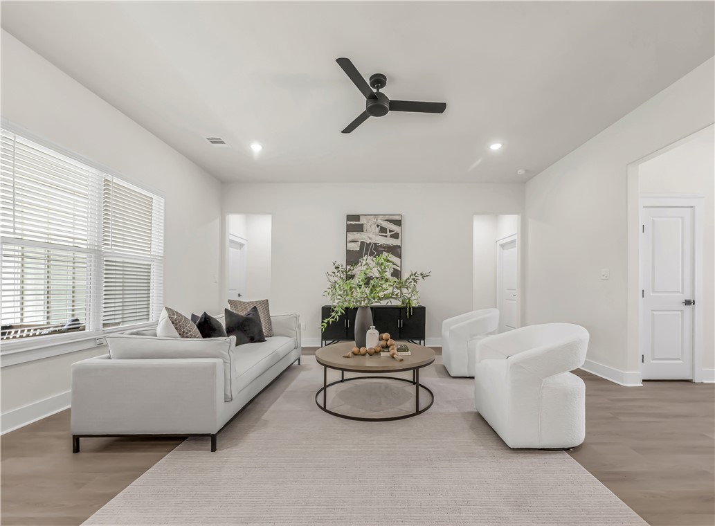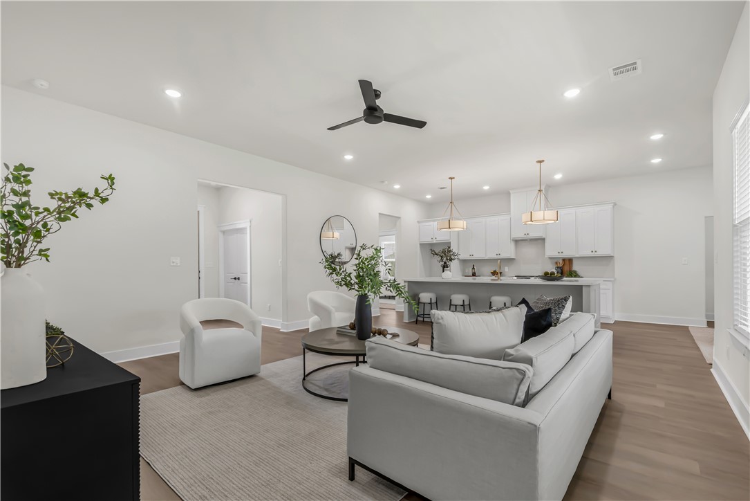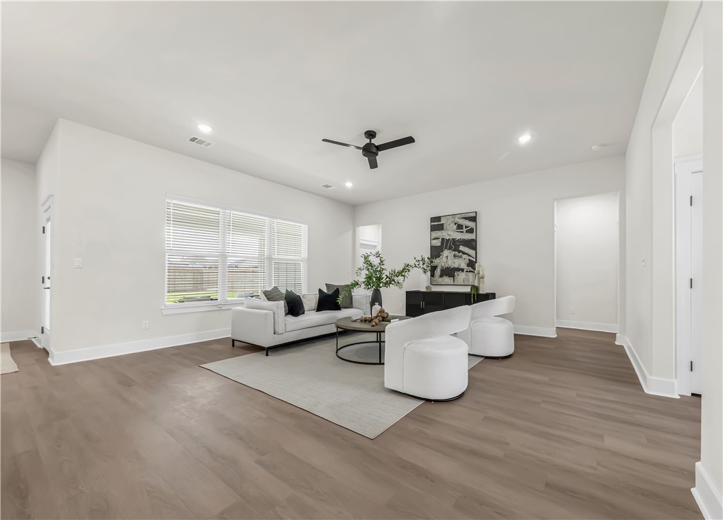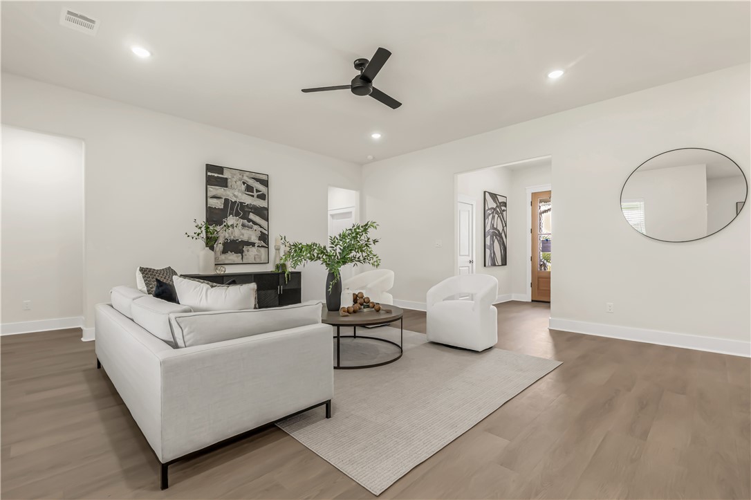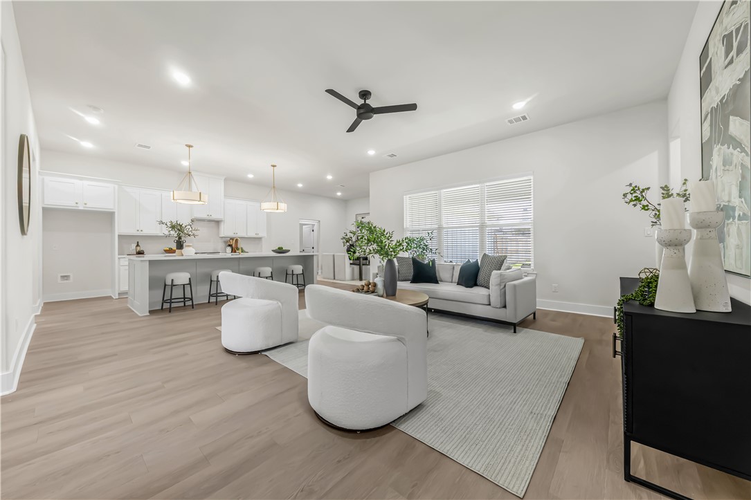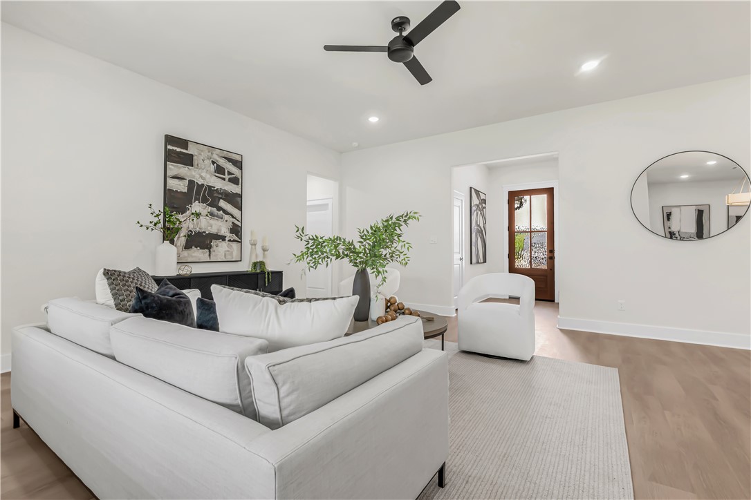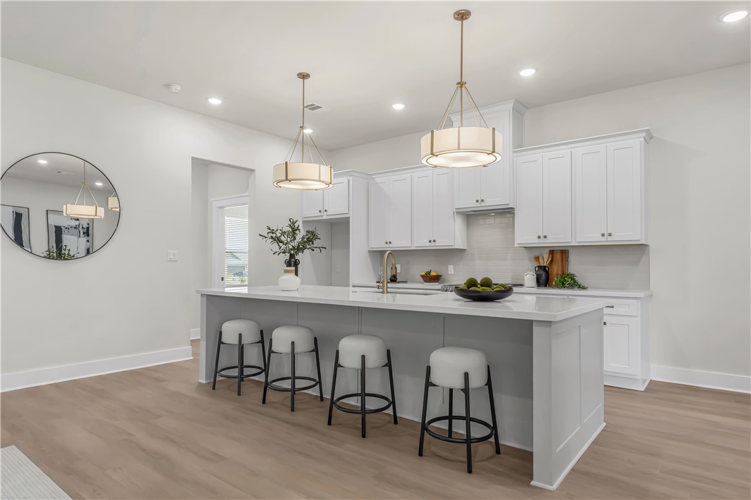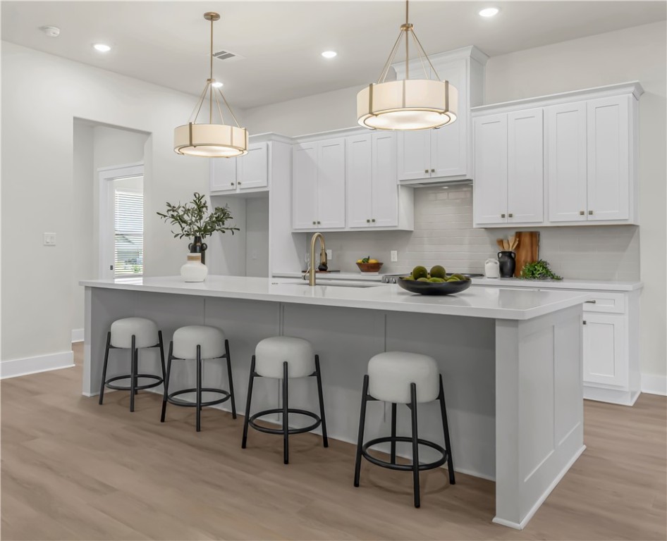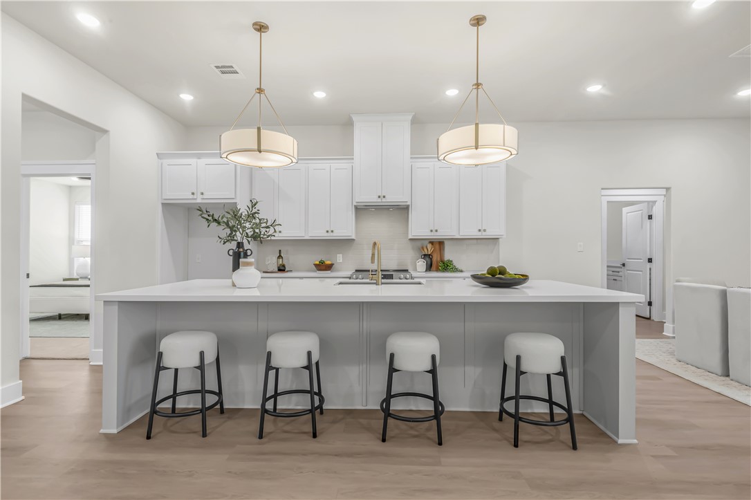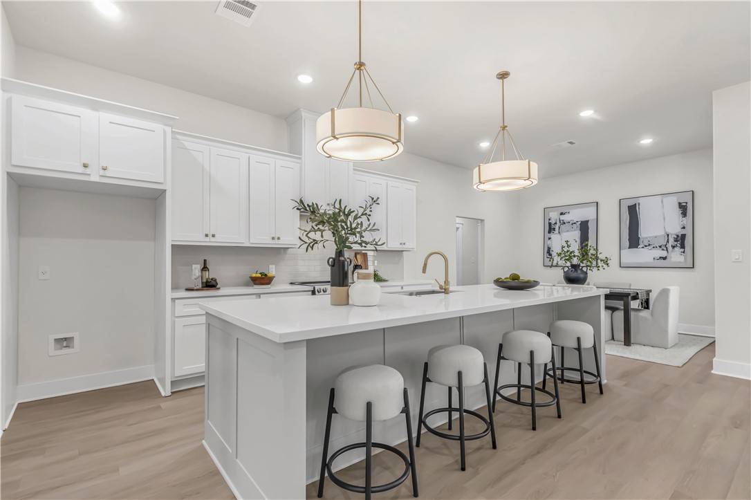4000 Etonbury Avenue College Station TX 77845
Avenue 4000 Etonbury, College Station, TX, 77845Basics
- Date added: Added 5 months ago
- Category: Residential
- Type: Single Family Residence
- Status: Pending
- Bedrooms: 3
- Bathrooms: 3
- Total rooms: 0
- Floors: 1
- Area: 1983 sq ft
- Lot size: 8220, 0.1887 sq ft
- Year built: 2025
- Subdivision Name: Brewster Pointe
- County: Brazos
- MLS ID: 25002457
Description
-
Description:
Come check out this BRAND NEW 1983 square foot 3-Bedroom, 3-Bathroom + Study home presented by Boxwood Homes!! The beautiful mahogany front door welcomes you into the home with designer vinyl flooring leading you straight into the open concept living room and kitchen. The kitchen is a chef’s dream with a large island, quartz countertops, zero radius sink, stainless steel appliances, under the counter microwave, large walk-in pantry, and designer lighting. Step into your primary suite where you will find plenty of windows for ample natural light. The primary ensuite bath is truly a showstopper with a large vanity with his and her sinks, large walk-in shower, standalone soaking tub, and a massive, attached closet. On the other side of the home, you will find 2 additional spacious bedrooms and 2 designer baths. The home is complete with a dedicated study and large back patio for those fantastic summer nights. Do not miss out on this home, schedule a showing today and come see why BOXWOOD IS BETTER!
Show all description
Location
- Directions: From Highway 6, exit William D. Fitch Parkway, turn right onto William D. Fitch Parkway, turn left onto Barron Cut Off Road, turn left onto Eskew Drive, turn left onto Brewster Drive, and right onto Etonbury Avenue. Houses will be on your right.
- Lot Size Acres: 0.1887 acres
Building Details
- Water Source: Public
- Architectural Style: ContemporaryModern
- Lot Features: Level,OpenLot,Trees
- Sewer: PublicSewer
- Construction Materials: Brick,HardiplankType,Stone
- Covered Spaces: 2
- Fencing: Privacy,Wood
- Foundation Details: Slab
- Garage Spaces: 2
- Levels: One
- Builder Name: Boxwood Homes
- Floor covering: Carpet, Tile, Vinyl
Amenities & Features
- Pool Features: Community
- Parking Features: Attached,Garage,GarageFacesRear,RearSideOffStreet,GarageDoorOpener
- Security Features: SecuritySystem,SmokeDetectors
- Patio & Porch Features: Covered
- Accessibility Features: None
- Roof: Shingle
- Association Amenities: MaintenanceGrounds,Management,Pool
- Utilities: SewerAvailable,TrashCollection,WaterAvailable
- Window Features: LowEmissivityWindows
- Cooling: CentralAir,Electric
- Door Features: FrenchDoors
- Exterior Features: SprinklerIrrigation
- Heating: Central,Electric
- Interior Features: FrenchDoorsAtriumDoors,HighCeilings,QuartzCounters,WindowTreatments,BreakfastArea,CeilingFans,KitchenExhaustFan,KitchenIsland,ProgrammableThermostat,WalkInPantry
- Laundry Features: WasherHookup
- Appliances: Dishwasher,ElectricRange,ElectricWaterHeater,Disposal,Microwave,EnergyStarQualifiedAppliances,WaterHeater
Nearby Schools
- Middle Or Junior School District: College Station
- Middle Or Junior School: ,
- Elementary School District: College Station
- High School District: College Station
Expenses, Fees & Taxes
- Association Fee: $1,000
Miscellaneous
- Association Fee Frequency: Annually
- List Office Name: Boxwood Real Estate
- Listing Terms: Cash,Conventional,Exchange1031,FHA
- Community Features: Pool
Ask an Agent About This Home
Agent Details
- List Agent Name: Luke Marvel
- Agent Email: Luke.Marvel@gmail.com

