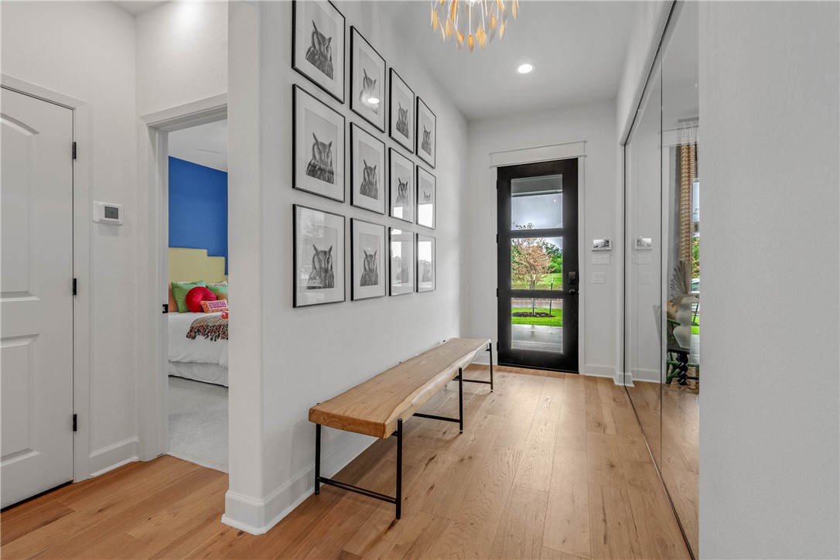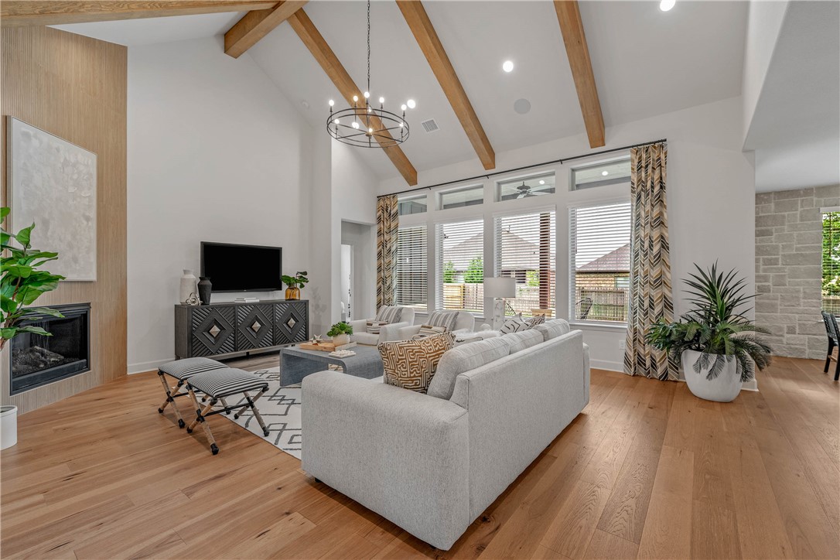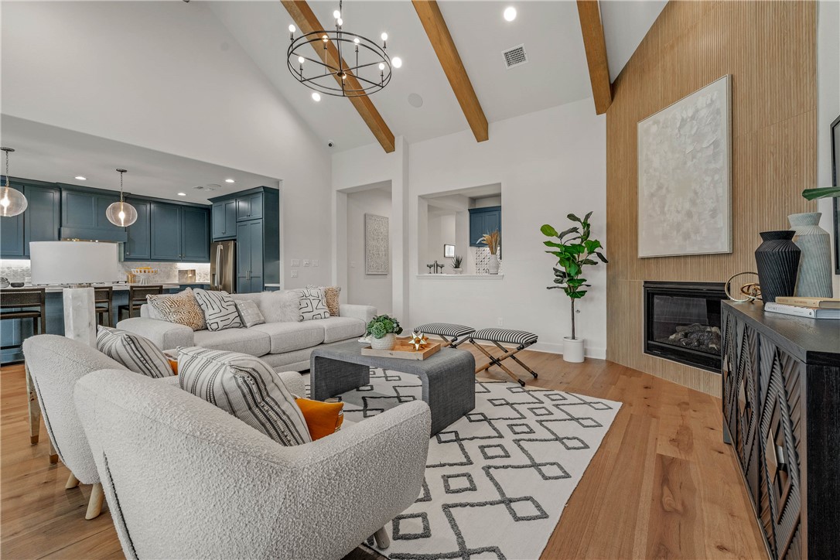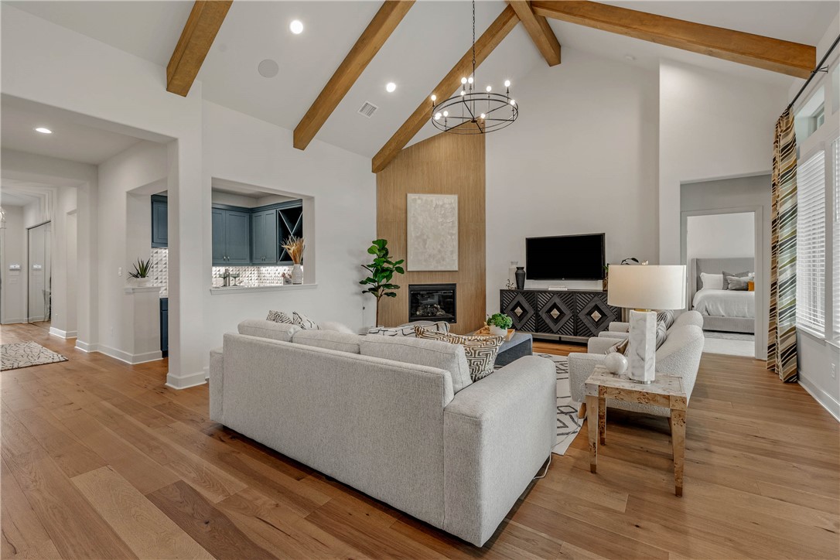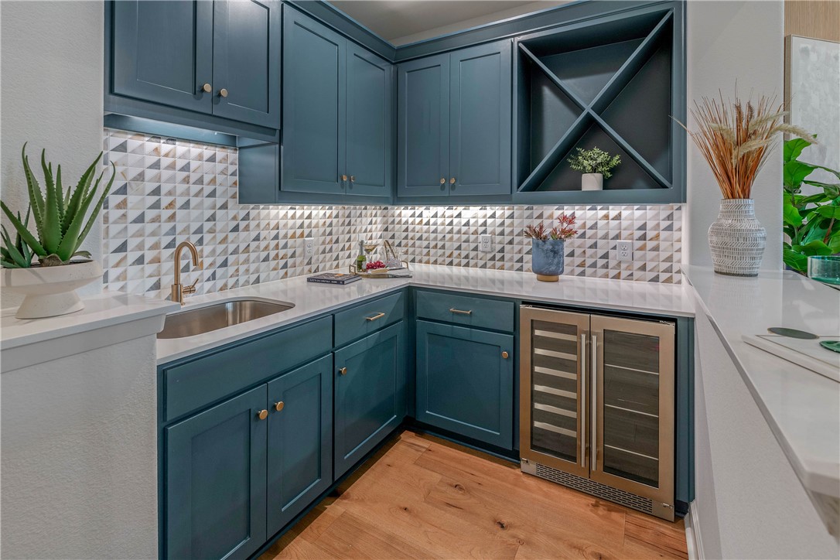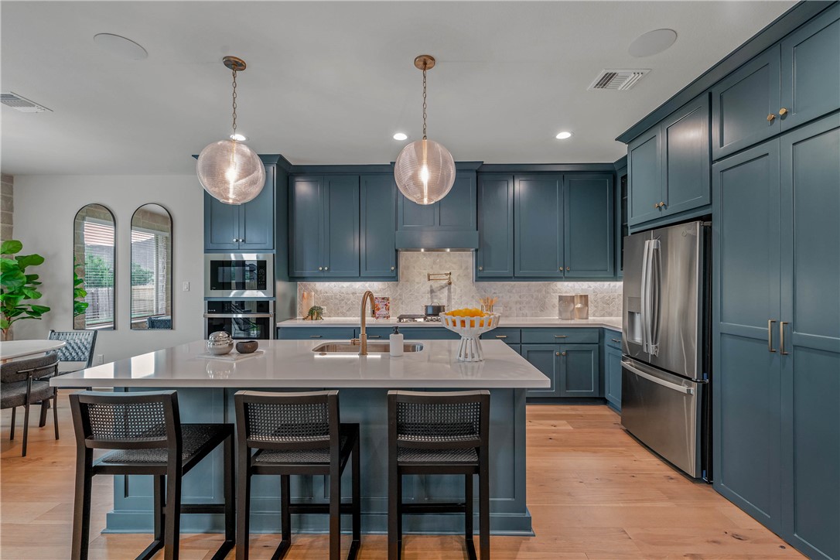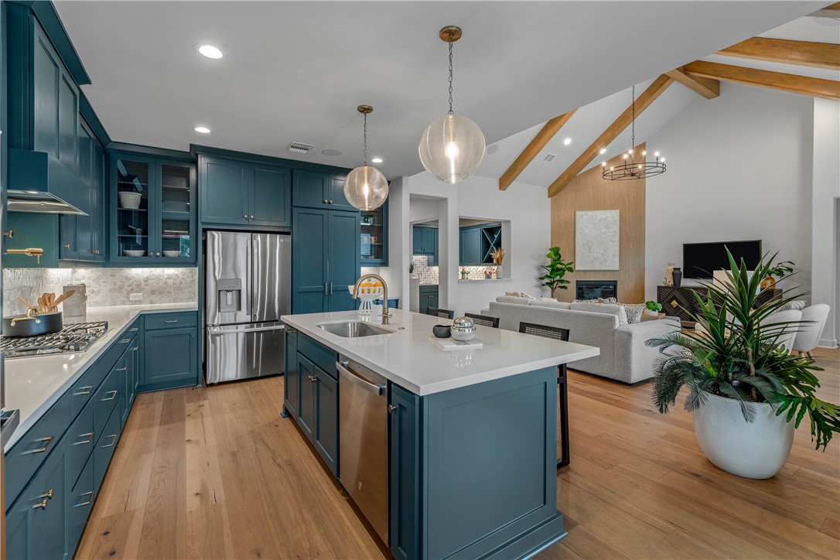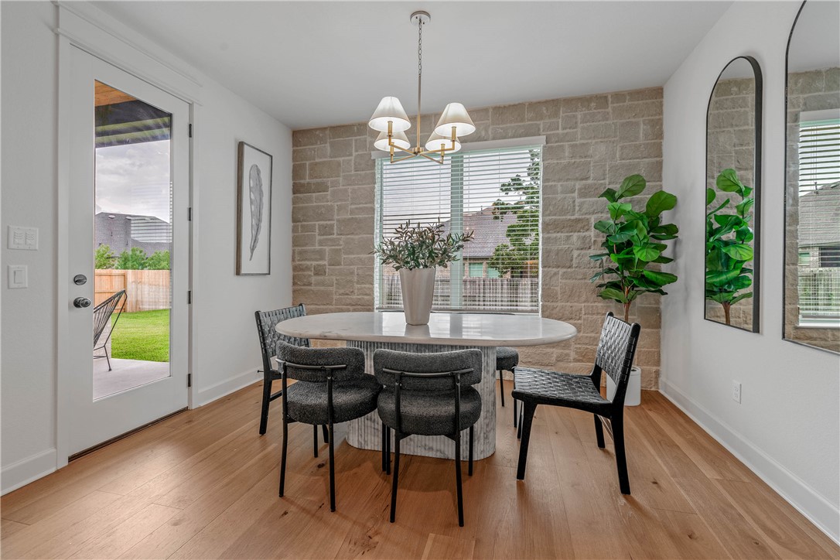4002 Pacific Crest Way Bryan TX 77802
Way 4002 Pacific Crest, Bryan, TX, 77802Basics
- Date added: Added 4 months ago
- Category: Residential
- Type: Single Family Residence
- Status: Active
- Bedrooms: 4
- Bathrooms: 3
- Total rooms: 0
- Floors: 1
- Area: 2549 sq ft
- Lot size: 9626.76, 0.221 sq ft
- Year built: 2025
- Property Condition: UnderConstruction
- Subdivision Name: Oakmont
- County: Brazos
- MLS ID: 25011495
Description
-
Description:
Located on a greenbelt lot, you’ll love The Taylor in Oakmont’s newest private phase. The heart of the home is the family room, with a corner fireplace and raised ceiling, complete with stained architectural beams. Family fun seamlessly transitions to the extended covered patio, nestled between the owner’s suite and breakfast area. Featuring a gourmet kitchen with stainless steel appliances and hidden butler’s pantry, you’ll never lack space for all of your cooking needs.
Retreat to the spacious owner’s suite featuring a luxurious spa-like bath and oversized walk-in closet. Three generously-sized secondary bedrooms ensure comfort and space for everyone. Living in The Taylor, you will be met with comfort and style around every corner.
Show all description
Location
- Directions: Exit Texas 6 Frontage Rd at University Drive. Turn right onto University Drive East, then turn left onto Copperfield Drive. Follow Copperfield Drive down, past Boonville Road, then turn right onto Pacific Crest Way. The home will be the second on your right.
- Lot Size Acres: 0.221 acres
Building Details
Amenities & Features
- Pool Features: Community
- Parking Features: Attached,Garage,GarageDoorOpener
- Security Features: SmokeDetectors
- Patio & Porch Features: Covered
- Accessibility Features: None
- Roof: Shingle
- Association Amenities: MaintenanceGrounds,Pool
- Utilities: ElectricityAvailable,NaturalGasAvailable,HighSpeedInternetAvailable,SewerAvailable,TrashCollection,UndergroundUtilities,WaterAvailable
- Cooling: CentralAir,CeilingFans,Electric
- Exterior Features: SprinklerIrrigation
- Fireplace Features: Gas
- Heating: Central,Gas
- Interior Features: WetBar,GraniteCounters,HighCeilings,HighSpeedInternet,QuartzCounters,WindowTreatments,ButlersPantry,CeilingFans,KitchenExhaustFan,KitchenIsland,ProgrammableThermostat,WalkInPantry
- Laundry Features: WasherHookup
- Appliances: BuiltInGasOven,Cooktop,Dishwasher,Disposal,GasRange,GasWaterHeater,Microwave,WineCooler,WaterHeater
Nearby Schools
- Middle Or Junior School District: Bryan
- Middle Or Junior School: ,
- Elementary School District: Bryan
- High School District: Bryan
Expenses, Fees & Taxes
- Association Fee: $600
Miscellaneous
- Association Fee Frequency: Annually
- List Office Name: Llano River Realty LLC
- Listing Terms: Cash,Conventional,VaLoan
- Community Features: Fitness,Playground,Pool
Ask an Agent About This Home
Agent Details
- List Agent Name: Ricardo Reyna-Pepi
- Agent Email: Sales@rnlhomes.com


