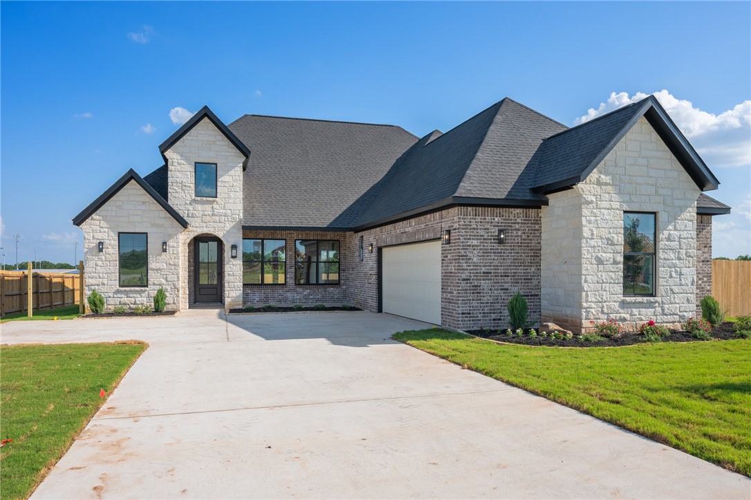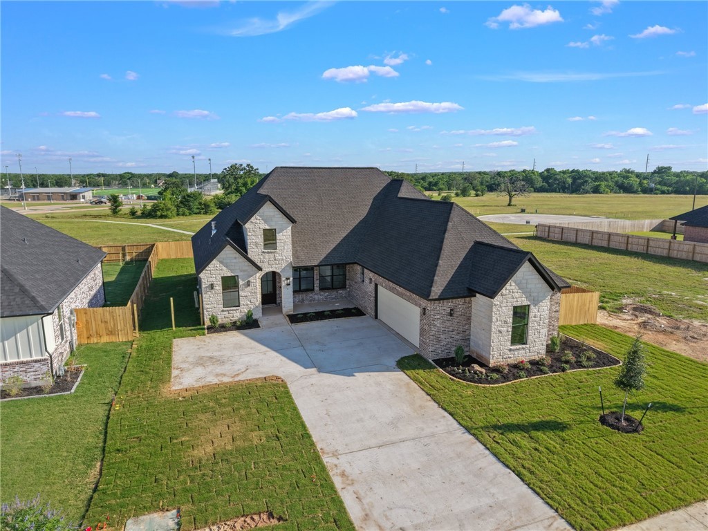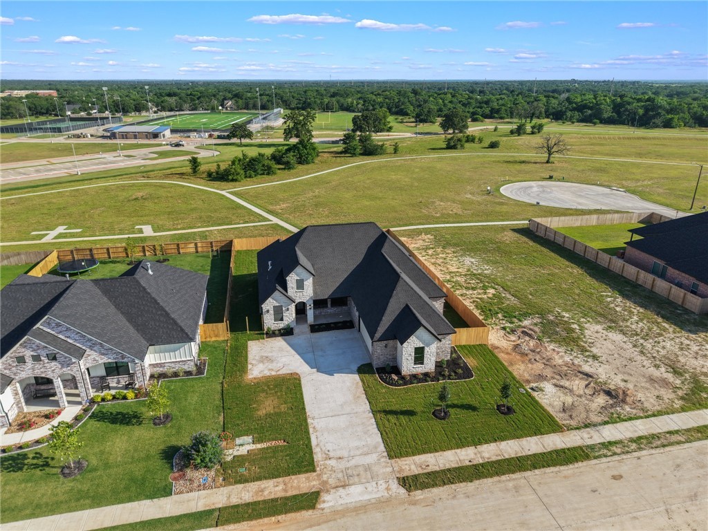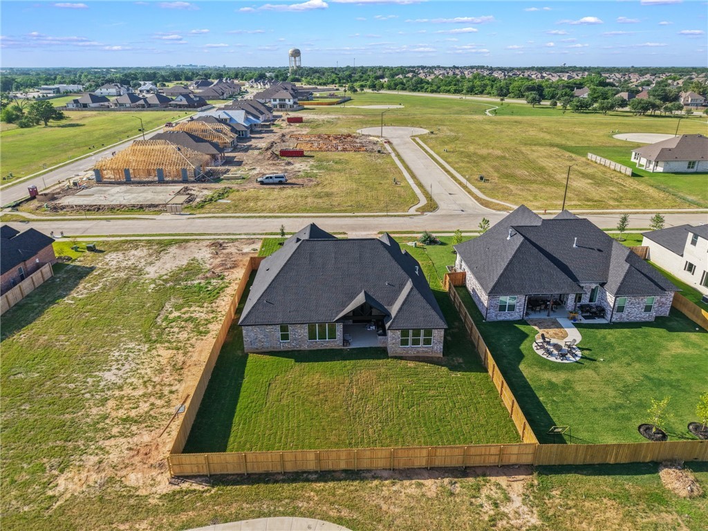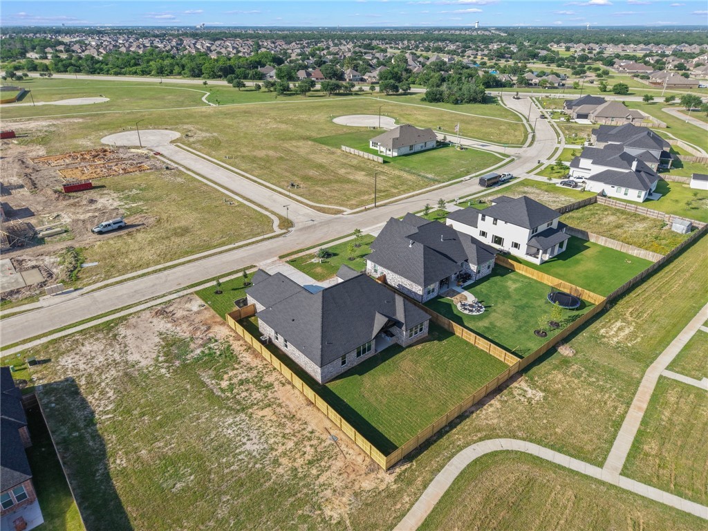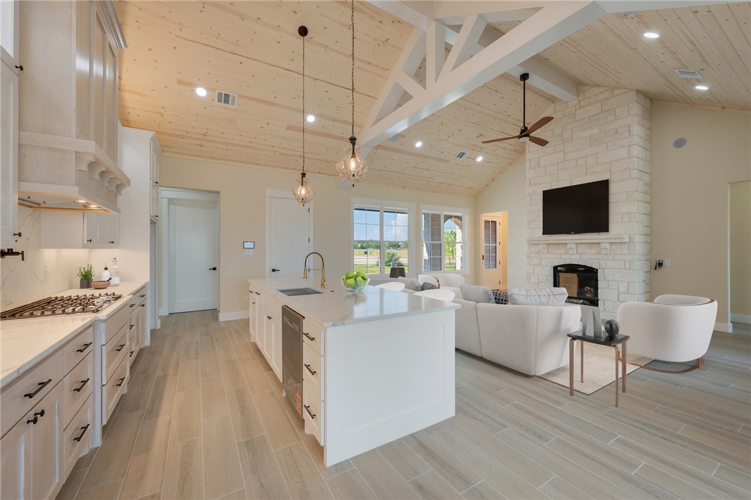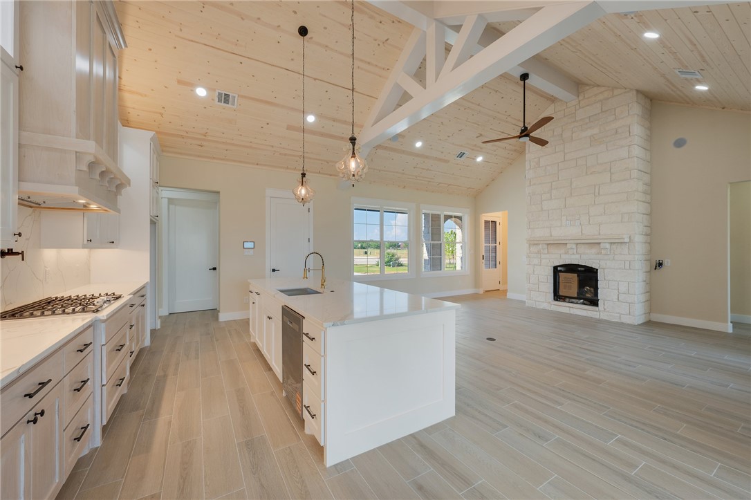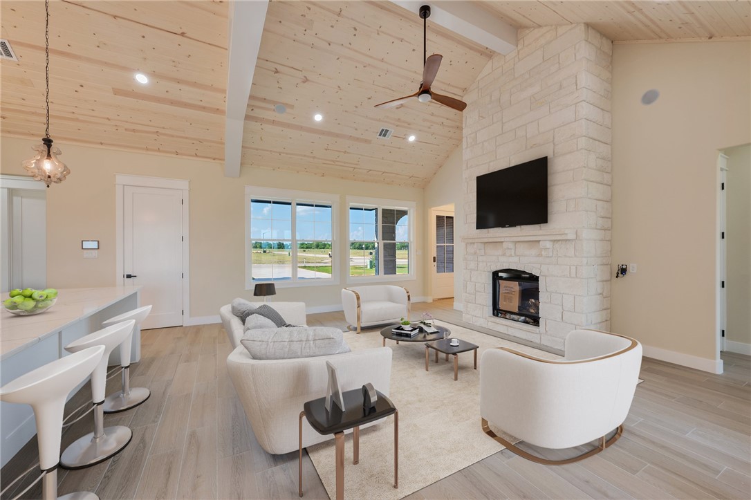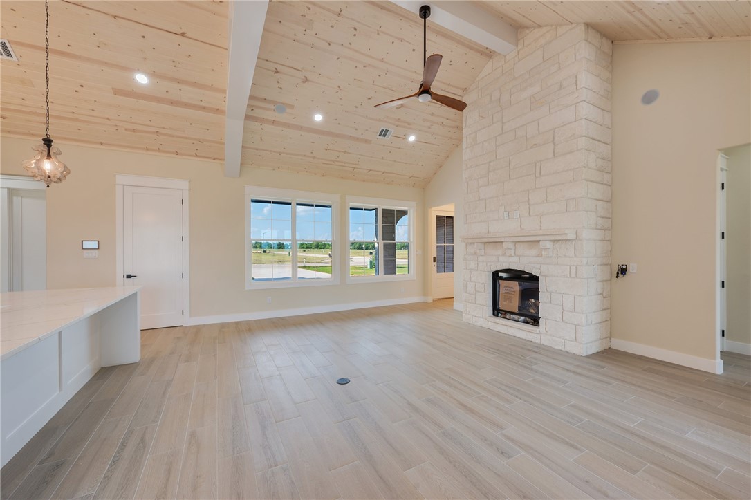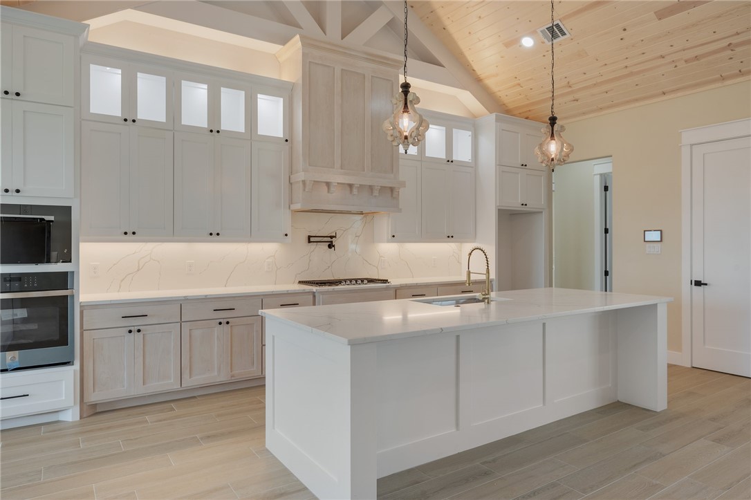4225 Skylar Drive College Station TX 77845
Drive 4225 Skylar, College Station, TX, 77845Basics
- Date added: Added 5 months ago
- Category: Residential
- Type: Single Family Residence
- Status: Active
- Bedrooms: 4
- Bathrooms: 3
- Total rooms: 11
- Floors: 1
- Area: 2500 sq ft
- Lot size: 11979, 0.275 sq ft
- Year built: 2025
- Property Condition: UnderConstruction
- Subdivision Name: Wellborn Settlement PH 2
- County: Brazos
- MLS ID: 25004496
Description
-
Description:
Welcome to this stunning brand new construction smart home in the highly desired Wellborn Settlement community. Offering 4 spacious bedrooms, 3 full baths, and 2,500 square feet of thoughtfully designed single-story living, this home effortlessly blends modern design with timeless traditional warmth. The open-concept layout seamlessly connects the living room, dining area, and chef’s kitchen—complete with sleek quartz countertops, a gas range, custom cabinetry, and a large kitchen island—perfect for both entertaining and everyday living. A smart split floorplan enhances privacy, while rich wood ceiling accents and a cozy gas fireplace add charm and character throughout. The spacious primary suite is a true retreat, featuring a luxurious spa-like bathroom with dual vanities, a soaking tub, separate shower, and an expansive walk-in closet. Three additional bedrooms offer flexibility for family, guests, or hobbies—one includes a private en-suite, while the other two are connected by a convenient Jack-and-Jill bathroom. A dedicated office space provides a quiet area to work. Step outside to a covered patio with a built-in outdoor kitchen, ideal for relaxing or entertaining year-round. With no rear neighbors, enjoy enhanced privacy and tranquility. The home’s state-of-the-art smart hub controls the front door, garage, lights, climate, audio, video doorbell, and more—via app or voice command. Every detail has been meticulously crafted in the construction of this home.
Show all description
Location
- Directions: Home is right next to Wellborn Middle School in Wellborn Settlement Community. If you are North find your way to Wellborn. Take a left onto Royder Road. Go down about a mile you will see Neighborhood signage. Take right into neighborhood. If you are coming from South (Millican) find you way to Wellborn, take Wellborn all the way to Greens Prairie Road and take a right. Go to the light at Greens Prairie and Royder and take a left. Go down about a mile and take a left into the neighborhood.
- Lot Size Acres: 0.275 acres
Building Details
Amenities & Features
- Parking Features: Attached,Garage
- Security Features: SecuritySystem,SmokeDetectors
- Patio & Porch Features: Covered
- Accessibility Features: None
- Roof: Composition
- Association Amenities: MaintenanceGrounds,Management,Other
- Utilities: SewerAvailable
- Cooling: CentralAir,Electric
- Exterior Features: SprinklerIrrigation,OutdoorKitchen
- Fireplace Features: Gas
- Heating: Central,Electric
- Interior Features: QuartzCounters,SoundSystem,SmartHome,WiredForSound,CeilingFans,KitchenIsland,ProgrammableThermostat,WalkInPantry
- Laundry Features: WasherHookup
- Appliances: BuiltInElectricOven,Disposal,GasRange,Microwave
Nearby Schools
- Middle Or Junior School District: College Station
- Middle Or Junior School: ,
- Elementary School District: College Station
- High School District: College Station
Expenses, Fees & Taxes
- Association Fee: $450
Miscellaneous
- Association Fee Frequency: Annually
- List Office Name: eXp Realty, LLC
- Community Features: Barbecue
Ask an Agent About This Home
Agent Details
- List Agent Name: Michael Massarella
- Agent Email: michael.massarella@exprealty.com

