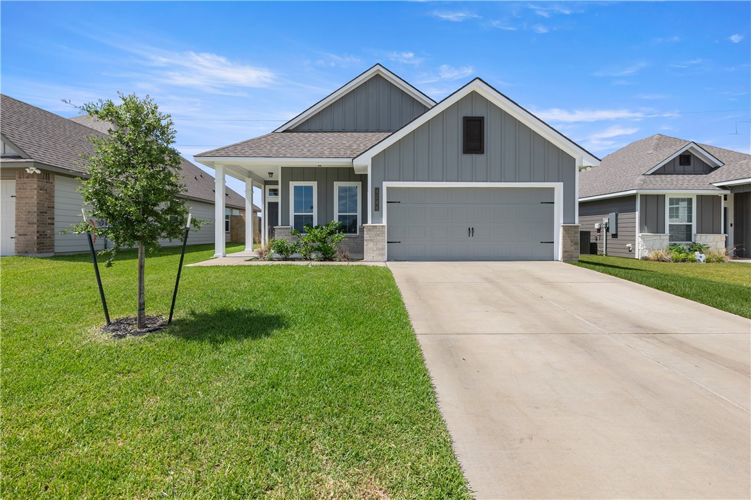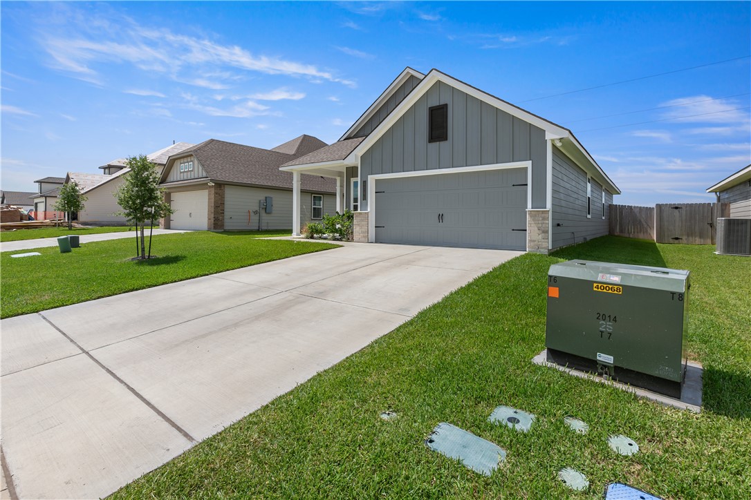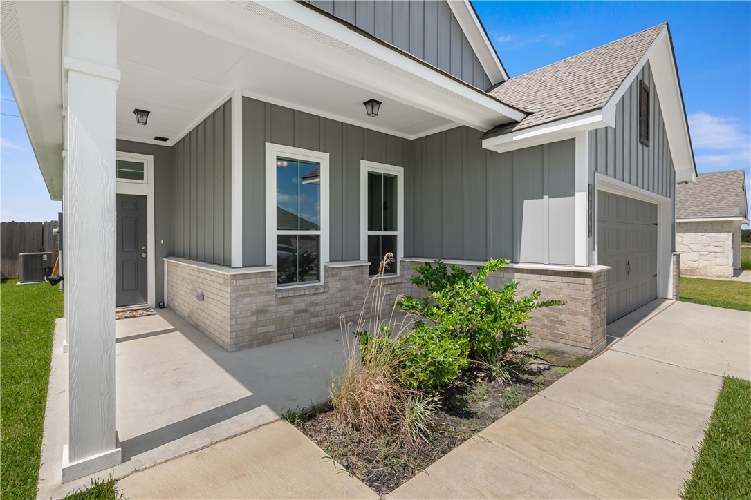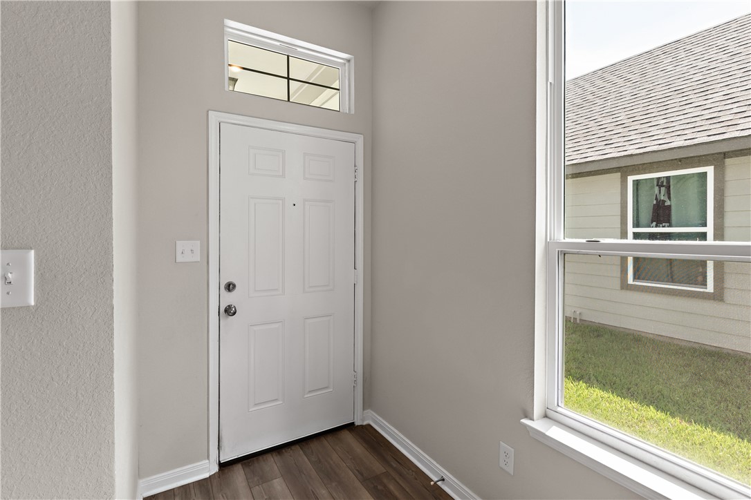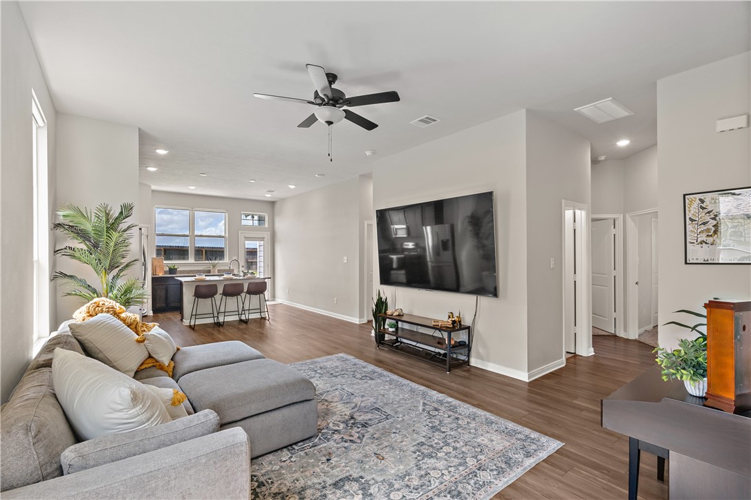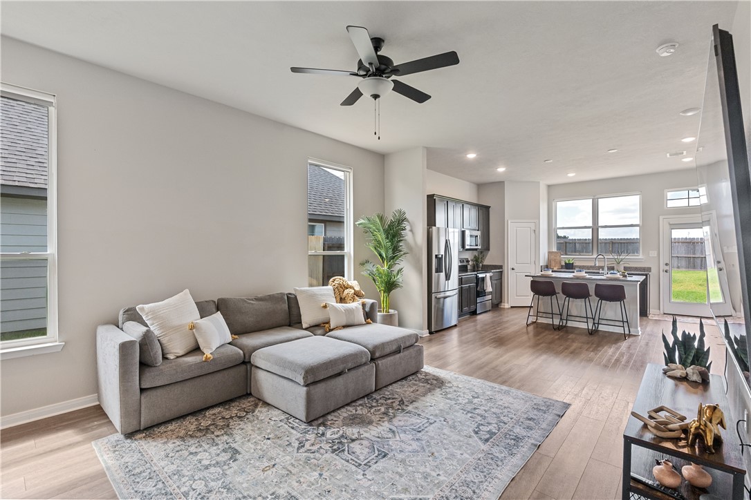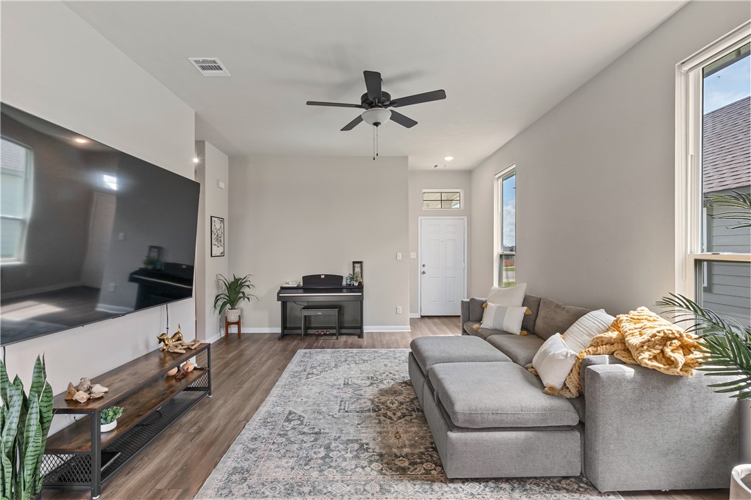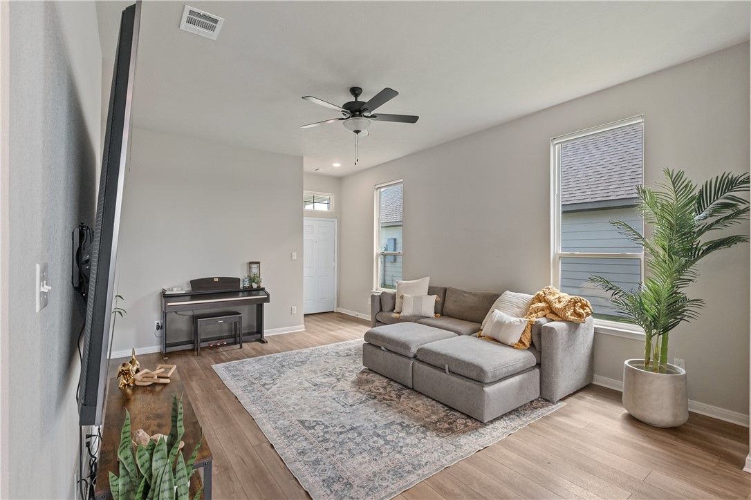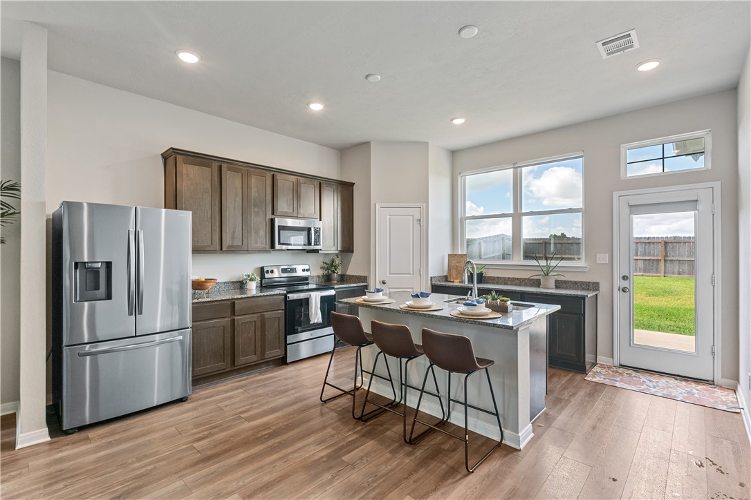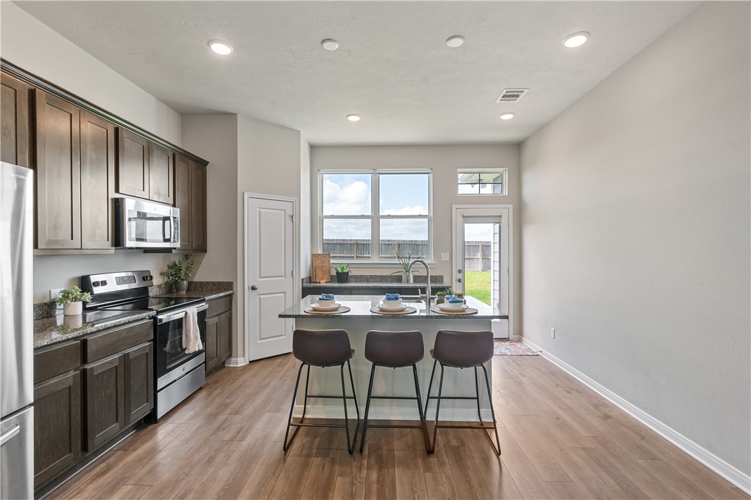4746 Holm Oak Drive College Station TX 77845
Drive 4746 Holm Oak, College Station, TX, 77845Basics
- Date added: Added 5 months ago
- Category: Residential
- Type: Single Family Residence
- Status: Active
- Bedrooms: 4
- Bathrooms: 2
- Half baths: 0
- Total rooms: 0
- Floors: 1
- Area: 1509 sq ft
- Lot size: 6499, 0.1492 sq ft
- Year built: 2023
- Subdivision Name: Yaupon Trails
- County: Brazos
- MLS ID: 25007703
Description
-
Description:
This thoughtfully designed 4-bedroom, 2-bathroom home with a convenient 2-car garage, located in the heart of College Station. This inviting residence offers the space for modern living, combining elegant features with practical detailing. Step inside to find natural light streaming through large windows, illuminating the open floor plan. The spacious living areas can be used for entertaining or relaxing, and the kitchen is a chef's delight, featuring sleek granite countertops and ample cabinetry, providing both functionality and a touch of luxury. The over-sized primary suite boasts a deluxe walk-in shower as well as amble storage space. Each of the additional bedrooms offers generous space and the versatility to adapt to your needs, whether it's a home office or guest room. Beyond the comfort of the interior, the exterior beckons with a welcoming patio in the backyard, ideal for outdoor dining or simply enjoying a quiet morning coffee surrounded by nature. Well-positioned in a desirable community, this home offers proximity to local amenities, schools, and parks, enhancing the convenience and enjoyment of everyday living.
Show all description
Location
- Directions: From Hwy 6, take the exit toward FM 60/University Drive, merge onto Texas 6 Frontage Road N. Turn right onto University Drive E. Turn right onto FM158. Continue onto SH 30 E. Turn left onto Hardy Weedon Road.
- Lot Size Acres: 0.1492 acres
Building Details
Amenities & Features
- Pool Features: Community
- Parking Features: Attached,FrontEntry,Garage
- Security Features: SmokeDetectors
- Accessibility Features: None
- Roof: Shingle
- Association Amenities: MaintenanceGrounds,Management,Other
- Utilities: SewerAvailable,WaterAvailable
- Window Features: LowEmissivityWindows
- Cooling: CentralAir,Electric,AtticFan
- Exterior Features: SprinklerIrrigation
- Heating: Central,Electric
- Interior Features: GraniteCounters,WindowTreatments,CeilingFans,DryBar,KitchenIsland,ProgrammableThermostat,WalkInPantry
- Appliances: Dishwasher,ElectricRange,ElectricWaterHeater,Disposal,Microwave,Refrigerator,WaterHeater,Dryer,Washer
Nearby Schools
- Middle Or Junior School District: Bryan
- Middle Or Junior School: ,
- Elementary School District: Bryan
- High School District: Bryan
Expenses, Fees & Taxes
- Association Fee: $700
Miscellaneous
- Association Fee Frequency: Annually
- List Office Name: Coldwell Banker Apex, REALTORS
- Community Features: Patio,Pool
Ask an Agent About This Home
Agent Details
- List Agent Name: Sarah Chilton
- Agent Email: sarah@chiltonbacakgroup.com

