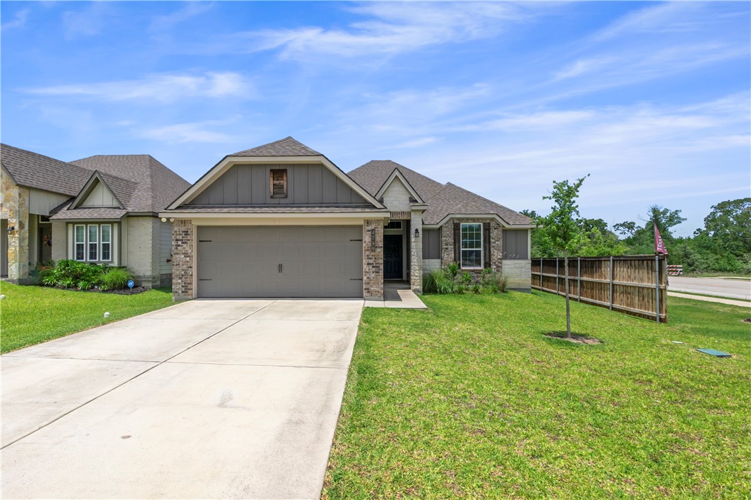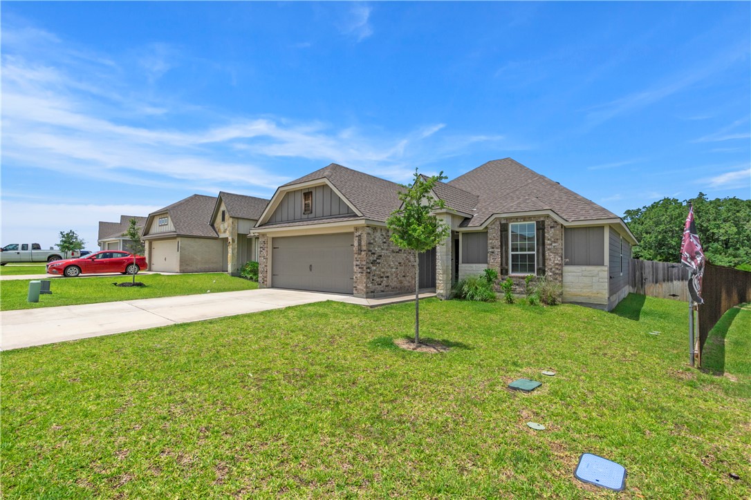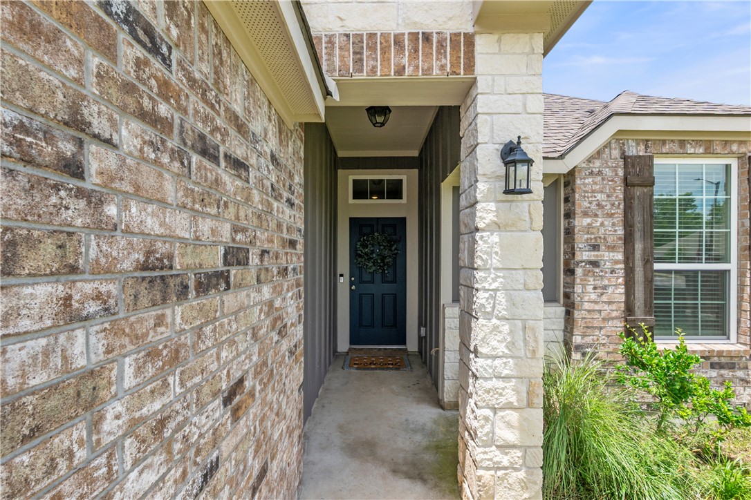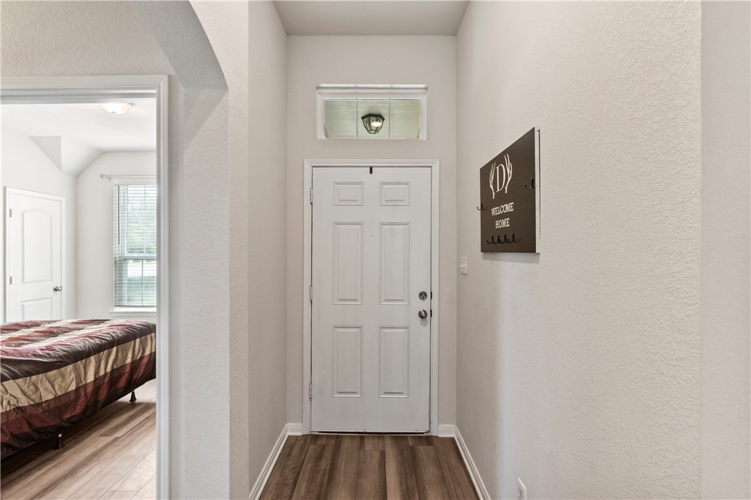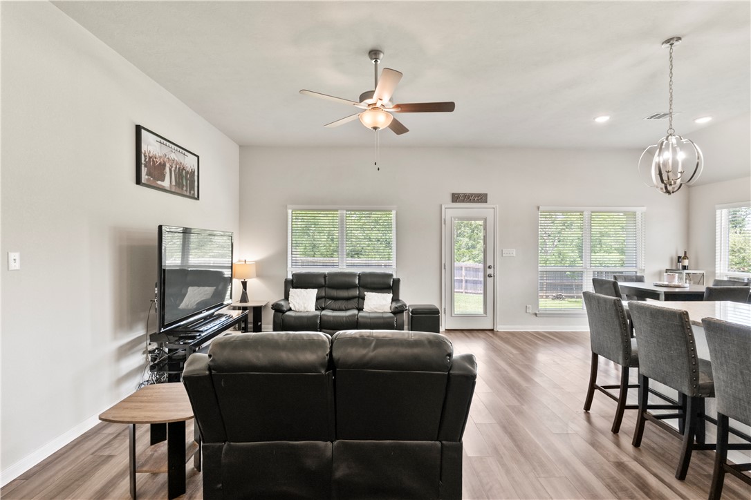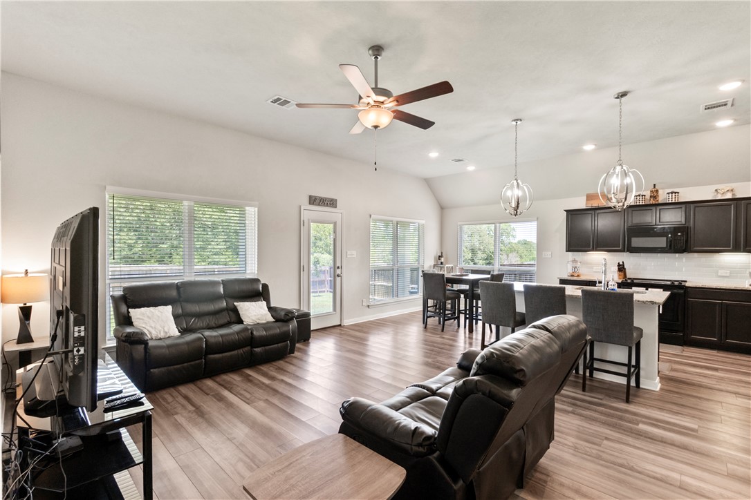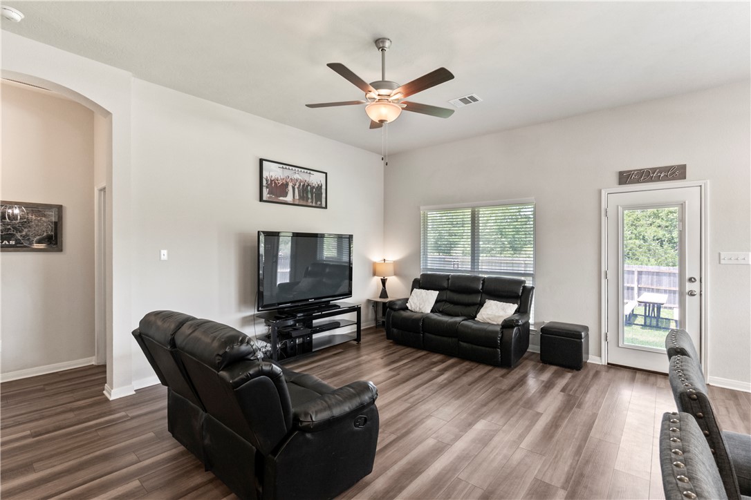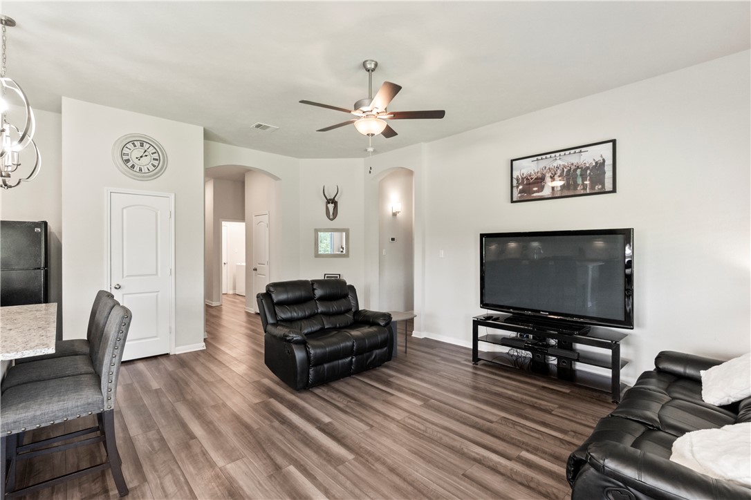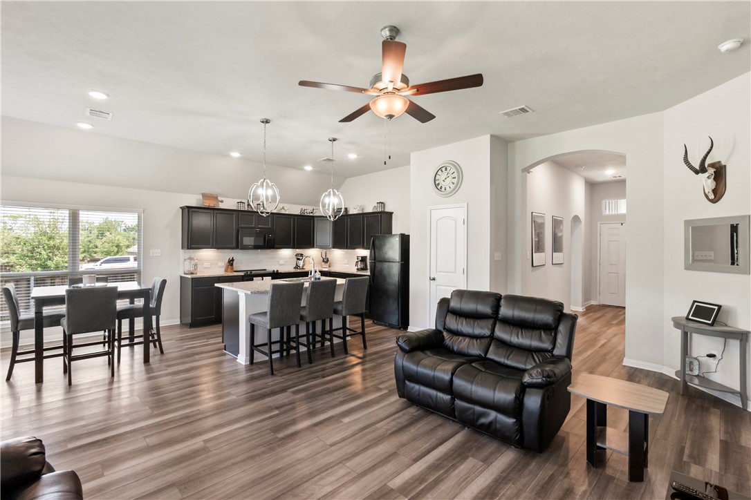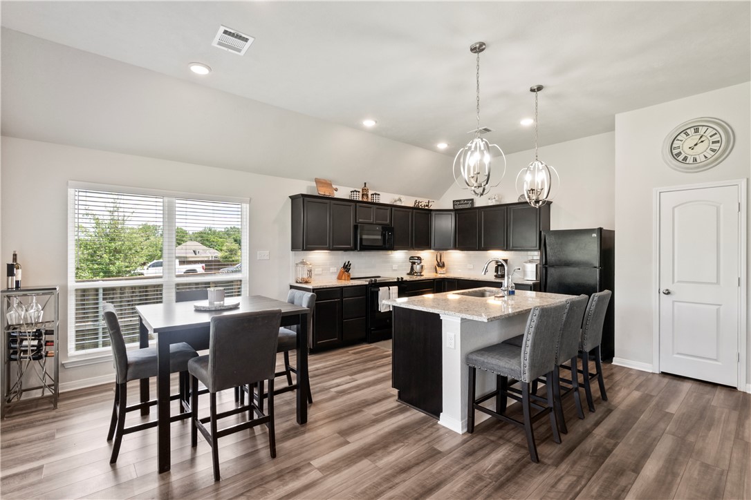4799 Underbrush Crossing College Station TX 77845
Crossing 4799 Underbrush, College Station, TX, 77845Basics
- Date added: Added 5 months ago
- Category: Residential
- Type: Single Family Residence
- Status: Under Contract
- Bedrooms: 4
- Bathrooms: 2
- Total rooms: 0
- Floors: 1
- Area: 1596 sq ft
- Lot size: 7275, 0.17 sq ft
- Year built: 2021
- Subdivision Name: Yaupon Trails
- County: Brazos
- MLS ID: 25009744
Description
-
Description:
Discover the charm of Yaupon Trails—where comfort, convenience, and value come together.
Show all description
This one-owner, 4-bedroom, 2-bath Stylecraft home sits on a spacious corner lot that backs to greenspace and a walking path, offering extra privacy and room to breathe. Inside, a bright, functional layout blends everyday living with easy entertaining: an open-concept living, kitchen, and dining area with ample natural light, plus an island eating bar.
The private primary suite features granite countertops, a soaking tub, and separate shower. Three additional bedrooms and a full hall bath provide comfortable space for family or guests. Outside, enjoy a covered patio and a privacy-fenced yard—perfect for quiet evenings or weekend cookouts. Located near Highway 30 and steps from neighborhood amenities—walking trail and pond—pool construction is underway and a future park site! This home offers an exceptional alternative to nearby new construction listed at higher prices. Move-in ready, thoughtfully maintained, and positioned for everyday ease in Yaupon Trails.
Location
- Directions: From Highway 30, turn onto Hardy Weedon Road. Turn left onto Yaupon Trails Drive. Turn left on Underbrush Crossing. Home is on the right on the corner.
- Lot Size Acres: 0.17 acres
Building Details
- Architectural Style: Traditional
- Lot Features: CornerLot,Level,OpenLot,Trees
- Sewer: PublicSewer
- Construction Materials: Brick,HardiplankType,Stone
- Covered Spaces: 2
- Fencing: Privacy,Wood
- Foundation Details: Slab
- Garage Spaces: 2
- Levels: One
- Builder Name: STYLECRAFT BUILDERS INC
- Floor covering: Carpet, Tile, Vinyl
Amenities & Features
- Parking Features: Attached,FrontEntry,Garage,GarageDoorOpener
- Security Features: SmokeDetectors
- Patio & Porch Features: Covered
- Accessibility Features: None
- Roof: Composition
- Association Amenities: MaintenanceGrounds,Management
- Utilities: CableAvailable,ElectricityAvailable,HighSpeedInternetAvailable,MunicipalUtilities,SewerAvailable,TrashCollection,WaterAvailable
- Cooling: CentralAir,CeilingFans,Electric
- Heating: Central,Electric
- Interior Features: HighCeilings,WindowTreatments,BreakfastArea,CeilingFans,DryBar,KitchenExhaustFan,KitchenIsland
- Appliances: BuiltInElectricOven,Dishwasher,ElectricRange,ElectricWaterHeater,Disposal,Microwave,Refrigerator,WaterHeater,Dryer,Washer
Nearby Schools
- Middle Or Junior School District: Bryan
- Middle Or Junior School: ,
- Elementary School District: Bryan
- High School District: Bryan
Expenses, Fees & Taxes
- Association Fee: $700
Miscellaneous
- Association Fee Frequency: Annually
- List Office Name: Walsh &Mangan Premier RE Group
Ask an Agent About This Home
Agent Details
- List Agent Name: Ashley Childs
- Agent Email: ashley@brazosvalleylocalliving.com

