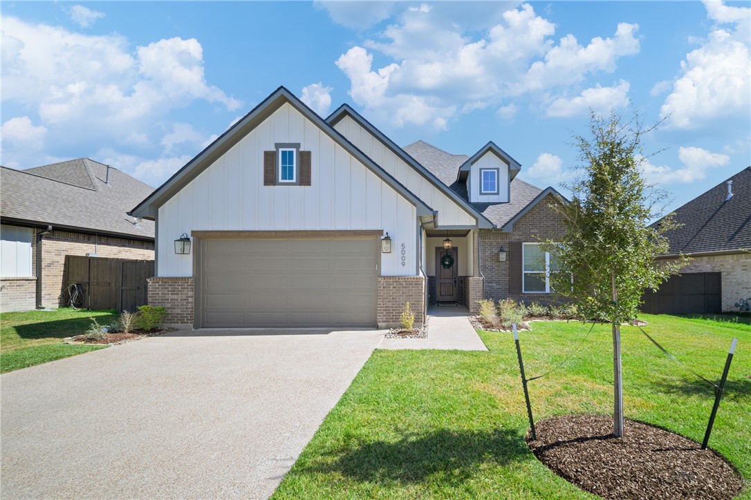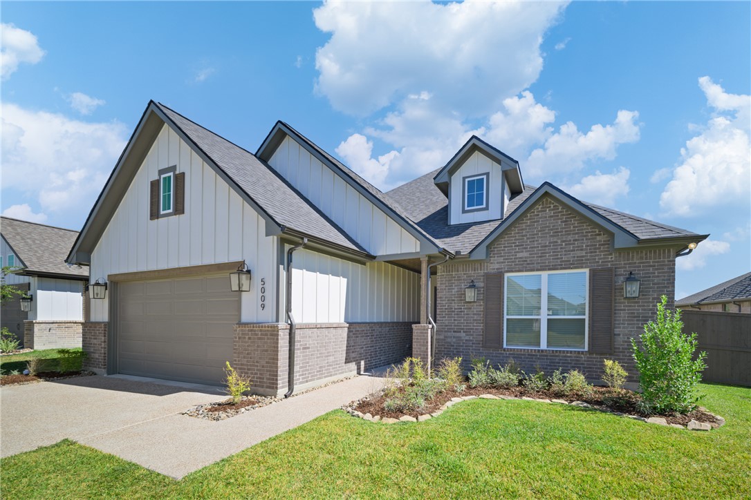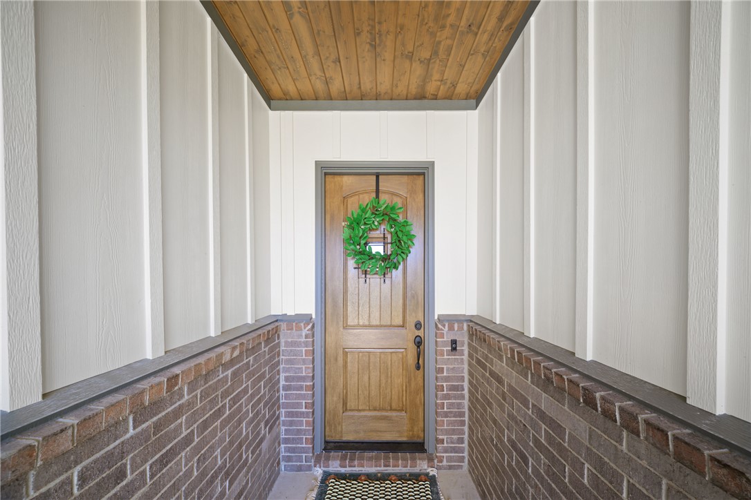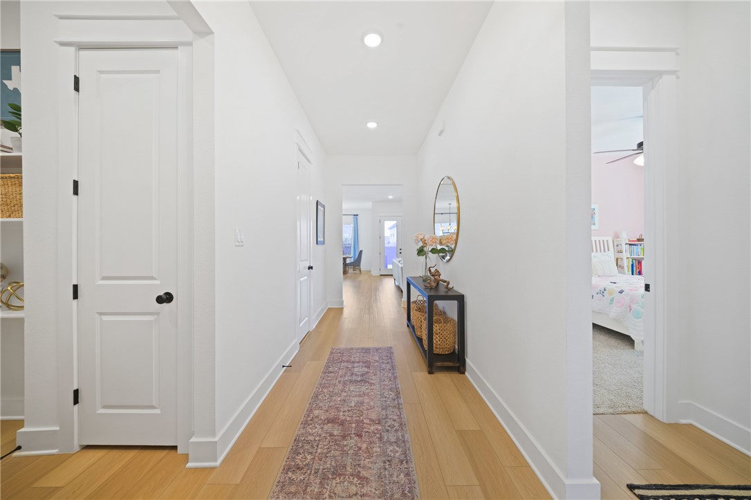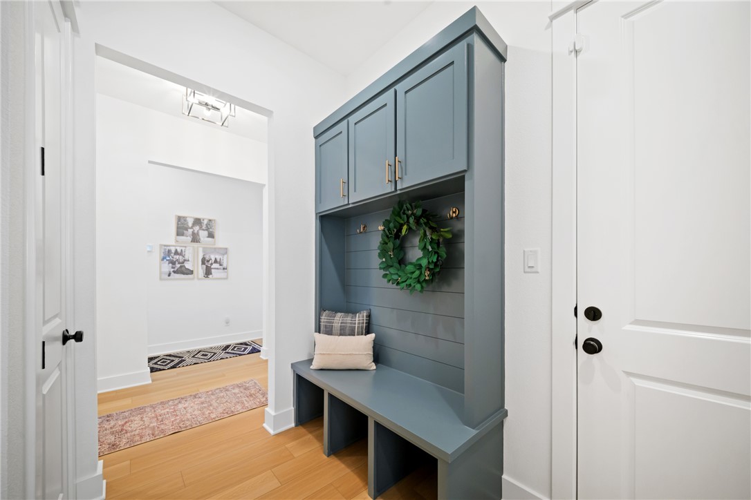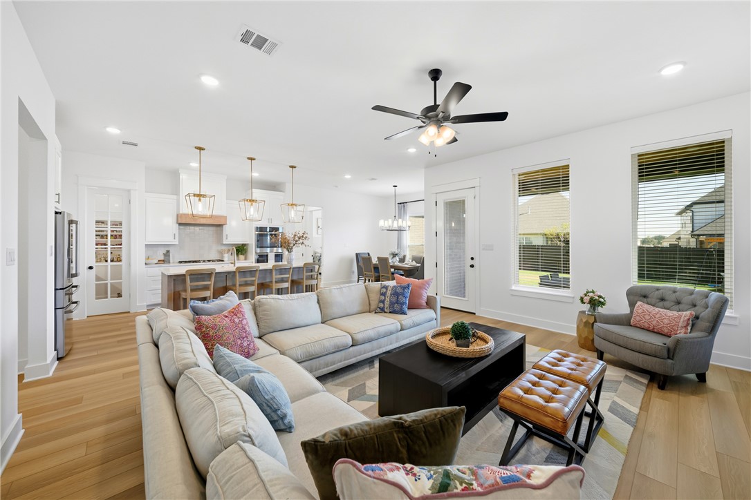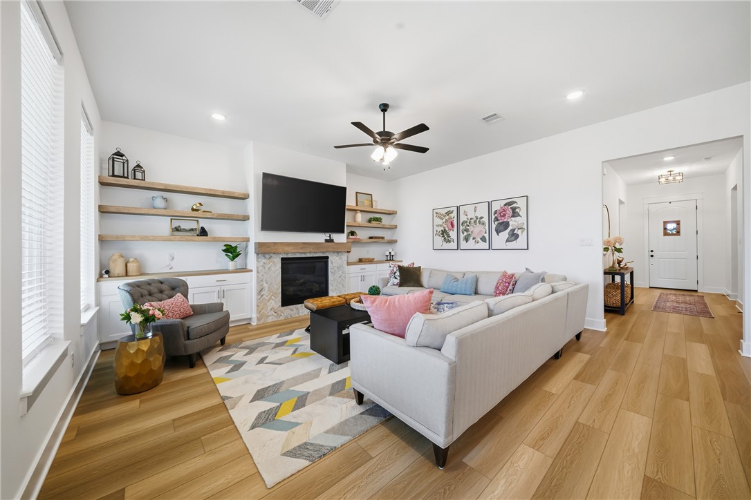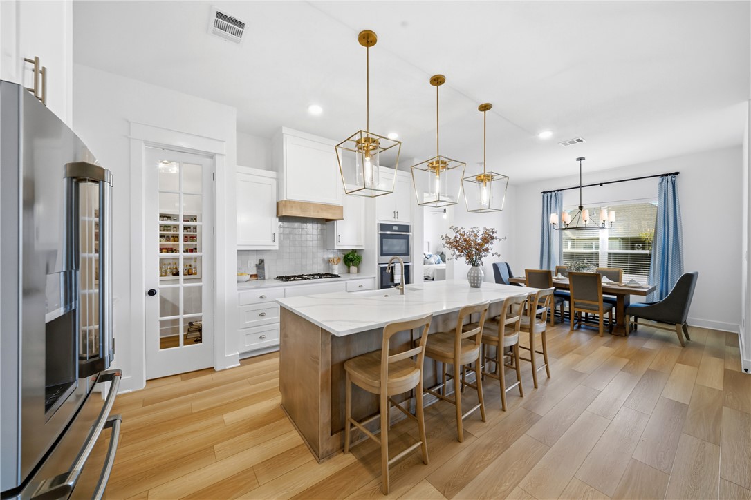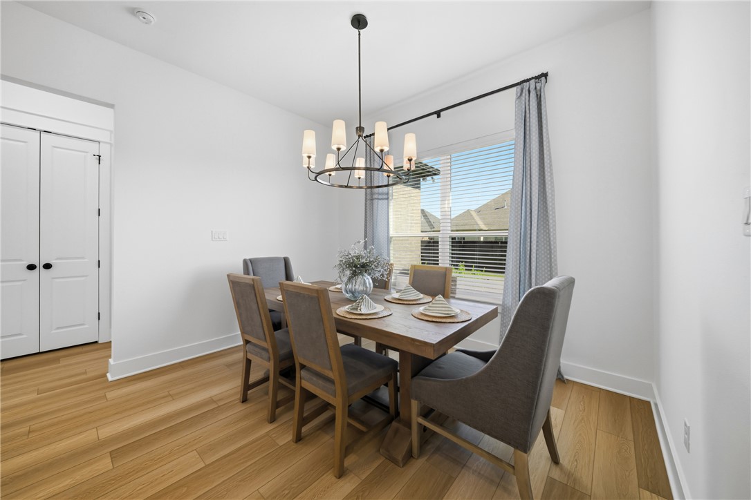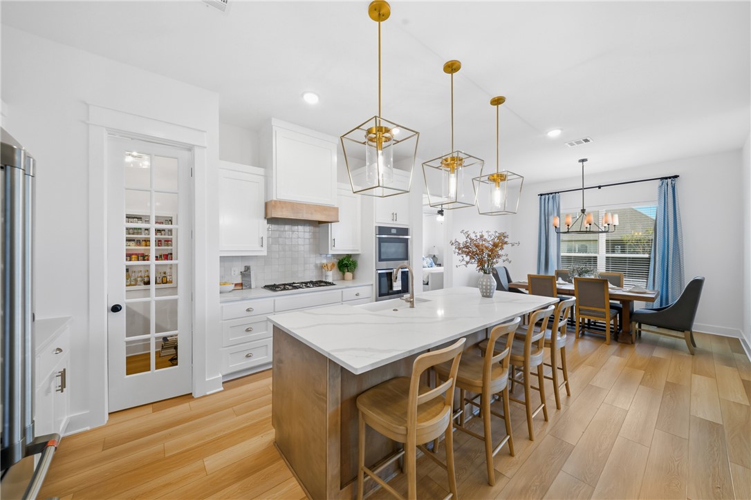5009 Royal Arch Drive Bryan TX 77802
Drive 5009 Royal Arch, Bryan, TX, 77802Basics
- Date added: Added 5 months ago
- Category: Residential
- Type: Single Family Residence
- Status: Pending
- Bedrooms: 3
- Bathrooms: 4
- Half baths: 1
- Total rooms: 6
- Floors: 1
- Area: 2250 sq ft
- Lot size: 9060, 0.208 sq ft
- Year built: 2024
- Subdivision Name: Oakmont
- County: Brazos
- MLS ID: 25010901
Description
-
Description:
Modern and functional, this stylish 3-bed, 3.5-bath home with a dedicated office offers a luxury feel and a highly efficient floor plan. The open-concept layout flows seamlessly from living to dining to the designer kitchen—featuring a large island, stainless steel appliances, pendant lighting, and a striking backsplash. A butler’s pantry adds additional storage and prep space that is not found in many other homes. The light-filled primary suite includes a spa-like ensuite bath with dual vanities, a soaking tub, a walk-in tiled shower, private water closet, and direct access to a spacious walk-in closet that connects to the laundry room. Each secondary bedroom has its own private bathroom. A stylish half bath and a separate office complete the interior layout. Enjoy outdoor living with a covered patio and outdoor kitchen. With high-end finishes throughout, this home is modern, comfortable, and feels like new. Residents can enjoy a coffee bar cafe, fitness center, resort-style pools, playgrounds, parks, sport courts at Oakmont's Amenity Center. Throughout the neighborhood there are scenic trails and sidewalks to enhance an active lifestyle.
Show all description
Location
- Directions: From University Drive Turn Left onto Oakmont Blvd. Take a Right onto Kebler Pass. Take a left onto Royal Arch Dr. Home is on the right.
- Lot Size Acres: 0.208 acres
Building Details
Amenities & Features
- Pool Features: Community
- Parking Features: Attached,Garage,GarageDoorOpener
- Security Features: SmokeDetectors
- Patio & Porch Features: Covered
- Accessibility Features: None
- Roof: Composition,Shingle
- Association Amenities: MaintenanceGrounds,Management,Pool
- Utilities: ElectricityAvailable,NaturalGasAvailable,HighSpeedInternetAvailable,SewerAvailable,TrashCollection,WaterAvailable
- Window Features: LowEmissivityWindows
- Cooling: CentralAir,Electric,AtticFan
- Exterior Features: OutdoorKitchen
- Fireplace Features: GasLog
- Heating: Central,Gas
- Interior Features: HighCeilings,QuartzCounters,SmartHome,WindowTreatments,CeilingFans,KitchenExhaustFan,KitchenIsland,ProgrammableThermostat,WalkInPantry
- Appliances: BuiltInElectricOven,Dishwasher,Disposal,GasRange,Microwave,WaterHeater,EnergyStarQualifiedAppliances,GasWaterHeater,TanklessWaterHeater
Nearby Schools
- Middle Or Junior School District: Bryan
- Middle Or Junior School: ,
- Elementary School District: Bryan
- High School District: Bryan
Expenses, Fees & Taxes
- Association Fee: $400
Miscellaneous
- Association Fee Frequency: Annually
- List Office Name: Walsh &Mangan Premier RE Group
- Community Features: Playground,Pool
Ask an Agent About This Home
Agent Details
- List Agent Name: Katie Stephens
- Agent Email: katiemstephens85@gmail.com

