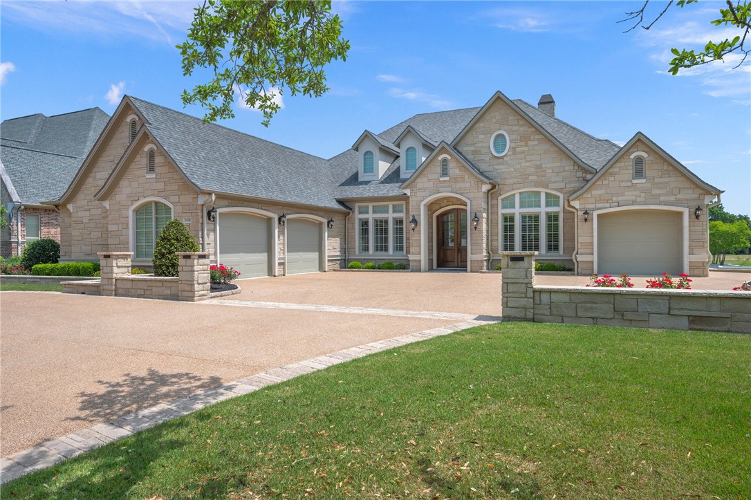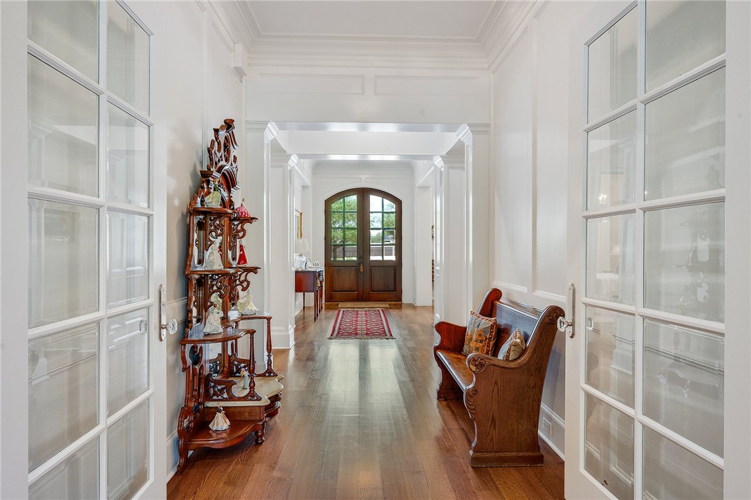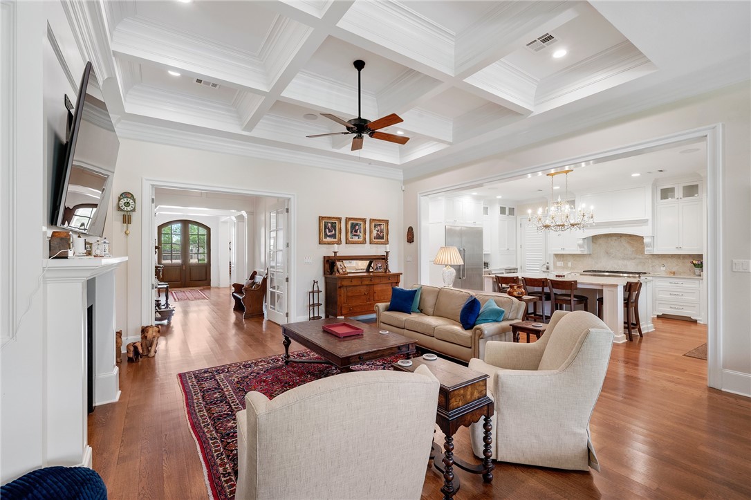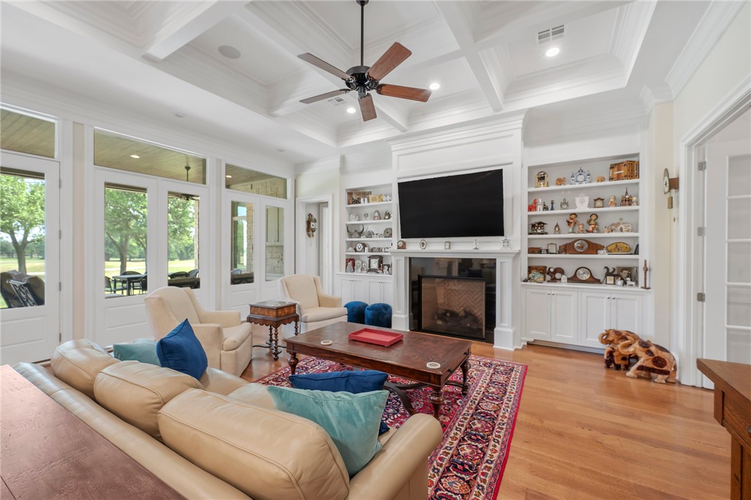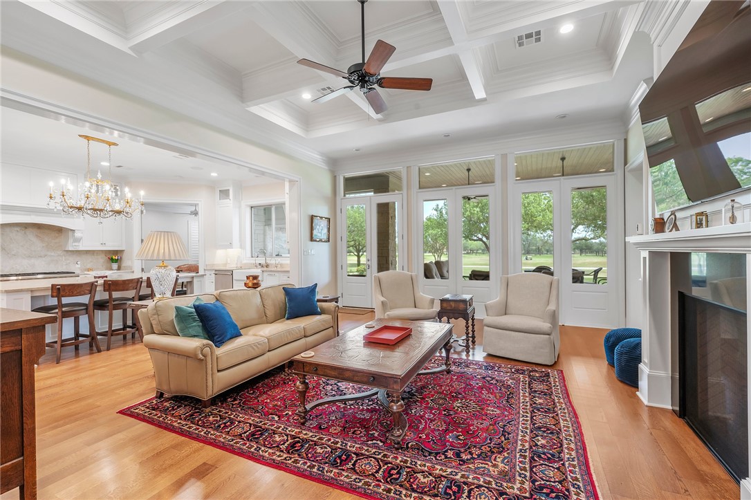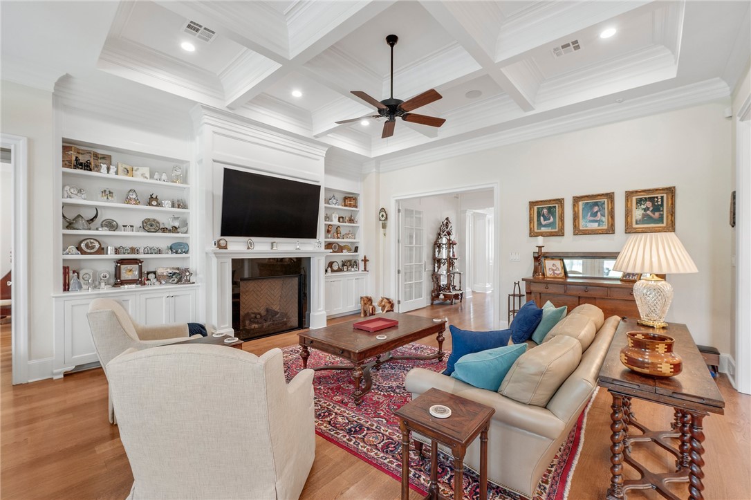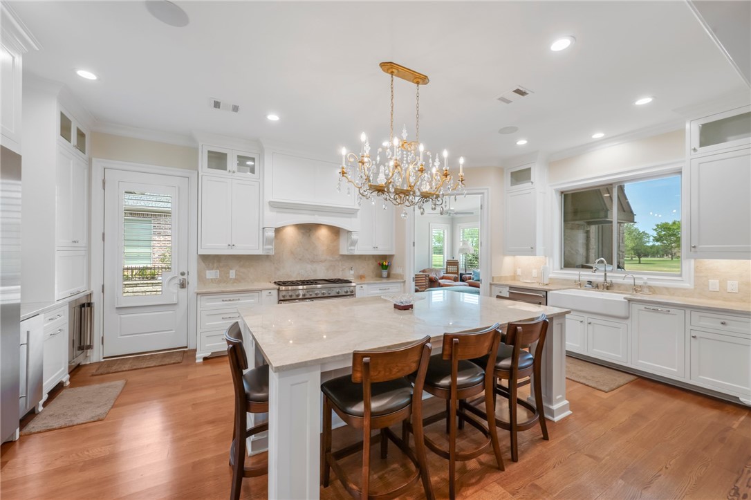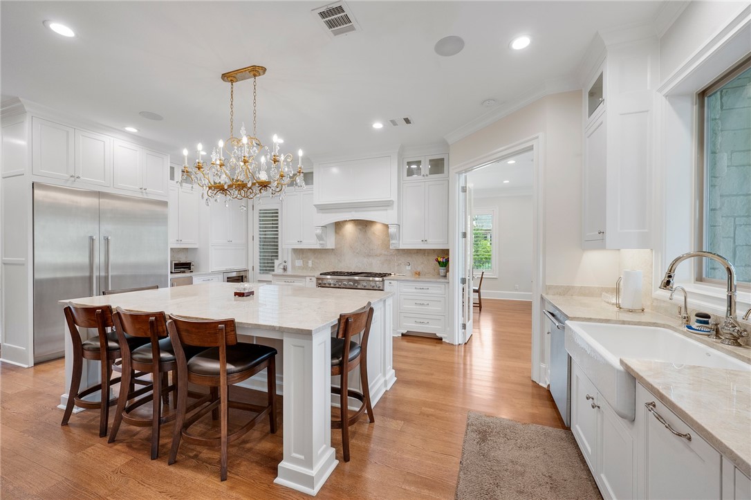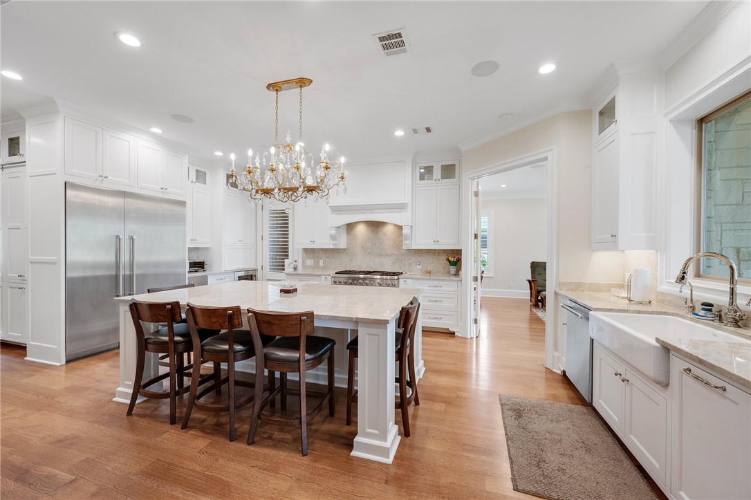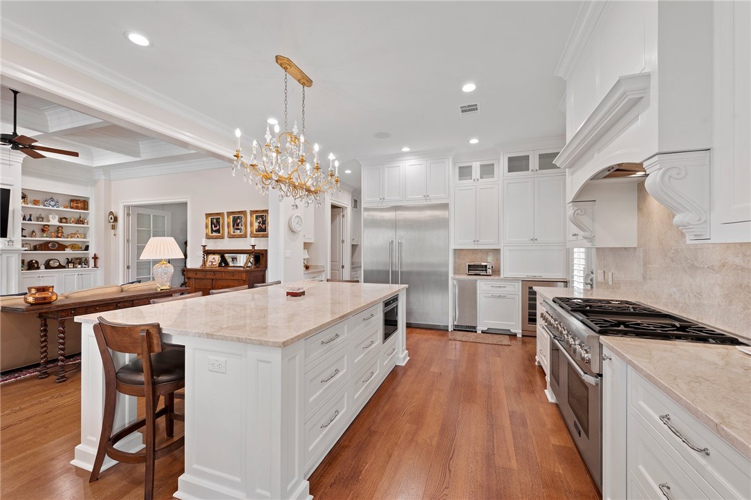5108 Inverness Drive Bryan TX 77802
Drive 5108 Inverness, Bryan, TX, 77802Basics
- Date added: Added 5 months ago
- Category: Residential
- Type: Single Family Residence
- Status: Active
- Bedrooms: 4
- Bathrooms: 3
- Total rooms: 0
- Floors: 1
- Area: 4038 sq ft
- Lot size: 22041, 0.506 sq ft
- Year built: 2018
- Subdivision Name: Miramont
- County: Brazos
- MLS ID: 25004740
Description
-
Description:
Welcome to your perfect one-story golf course retreat! This exquisite home offers you the unique opportunity to live within Miramont, blending luxury, comfort, and an active lifestyle in one seamless package.
Imagine waking up every morning to breathtaking views of a lush fairway and from your spacious patio. The thoughtfully designed open layout creates a warm and inviting atmosphere, ideal for entertaining family and friends. With a seamless flow between the kitchen, dining, and living areas, you can stay connected with your guests while preparing meals or enjoying cozy evenings together.
Your kitchen is equipped with state-of-the-art appliances, granite countertops, and ample storage, making it a culinary enthusiast's dream. The luxurious master suite features a spa-like ensuite bathroom, providing the ultimate relaxation experience after a long day. The convenience of living on one level ensures easy accessibility for all ages, making this home perfect whether you're a young family or looking to downsize for retirement.
Show all description
Location
- Directions: From Boonville Rd (FM158), enter the main entrance of Miramont at Miramont Blvd. At the roundabout, take a left on Miramont Circle. Take a right on Inverness Dr.
- Lot Size Acres: 0.506 acres
Building Details
- Water Source: Public
- Sewer: PublicSewer
- Garage Spaces: 3
- Levels: One
Amenities & Features
- Parking Features: Attached,Garage
- Accessibility Features: None
- Association Amenities: MaintenanceGrounds
- Utilities: CableAvailable,ElectricityAvailable,NaturalGasAvailable,SewerAvailable,TrashCollection,WaterAvailable
- Cooling: CentralAir,Electric
- Heating: Central,Gas
- Appliances: GasWaterHeater,MultipleWaterHeaters,TanklessWaterHeater
Nearby Schools
- Middle Or Junior School District: Bryan
- Middle Or Junior School: ,
- Elementary School District: Bryan
- High School District: Bryan
Expenses, Fees & Taxes
- Association Fee: $4,600
Miscellaneous
- Association Fee Frequency: Annually
- List Office Name: Adam Development Properties
Ask an Agent About This Home
Agent Details
- List Agent Name: Andrew Ball
- Agent Email: ball@adamdevelopmentproperties.com

