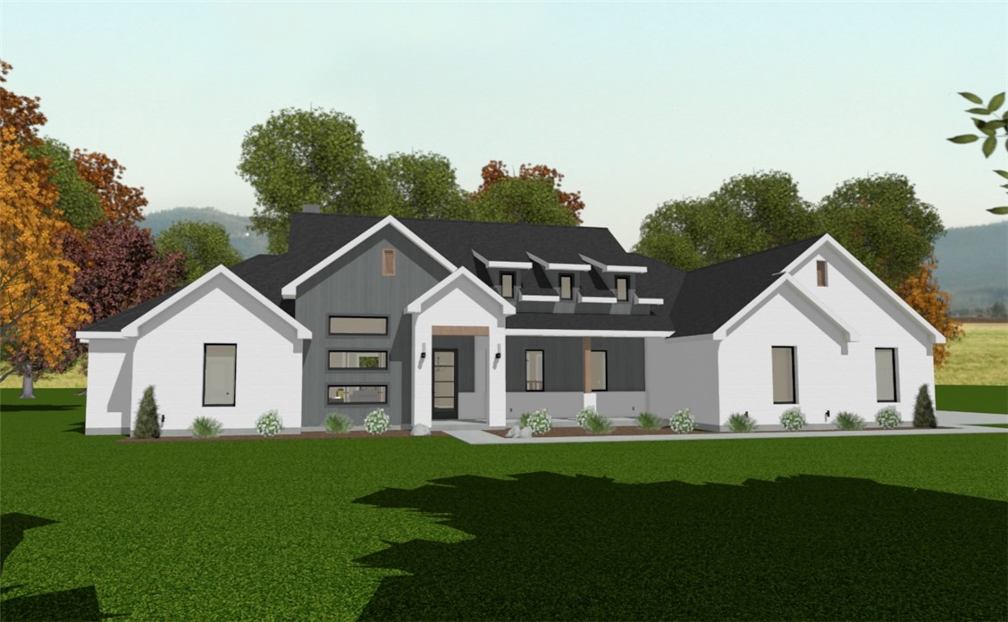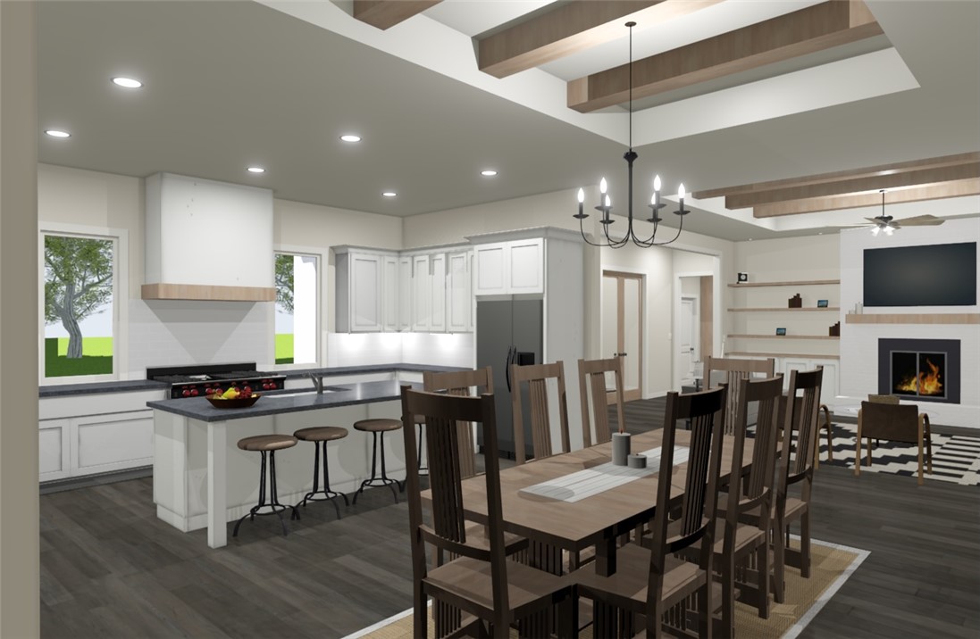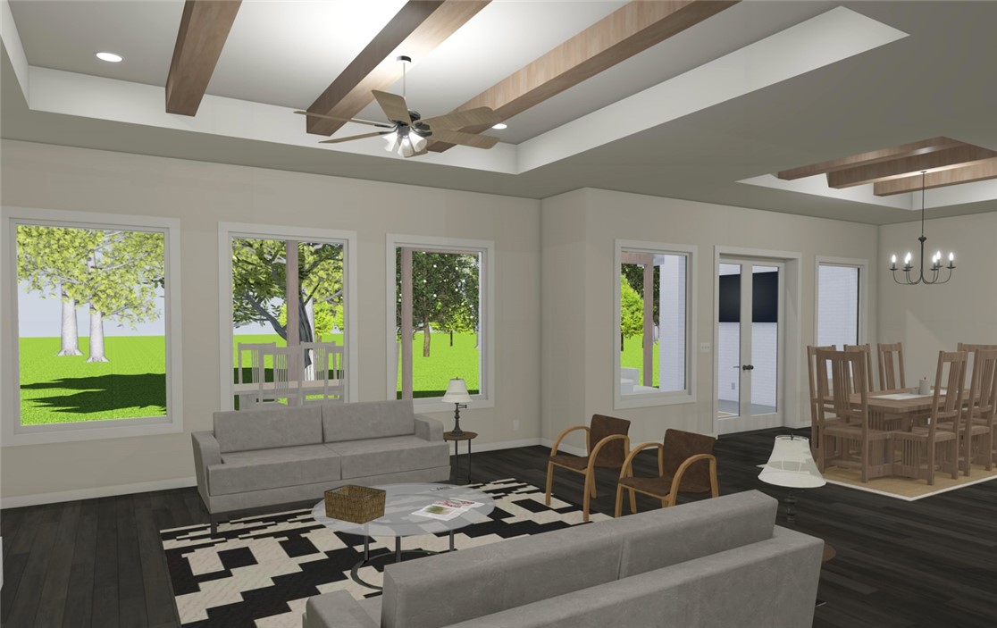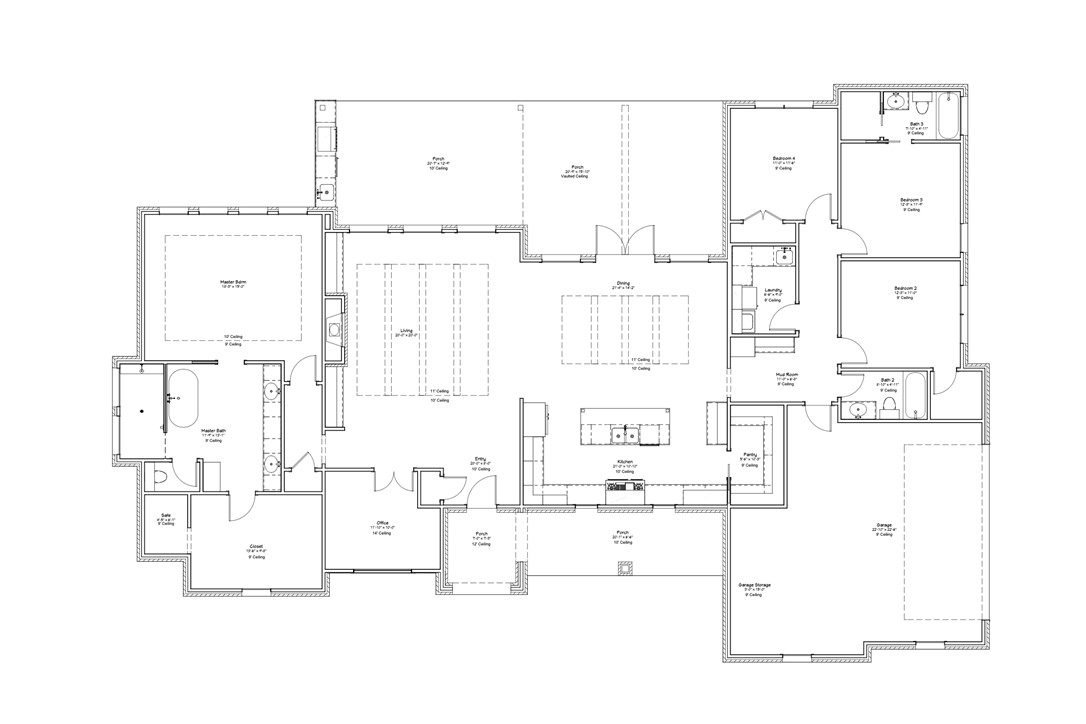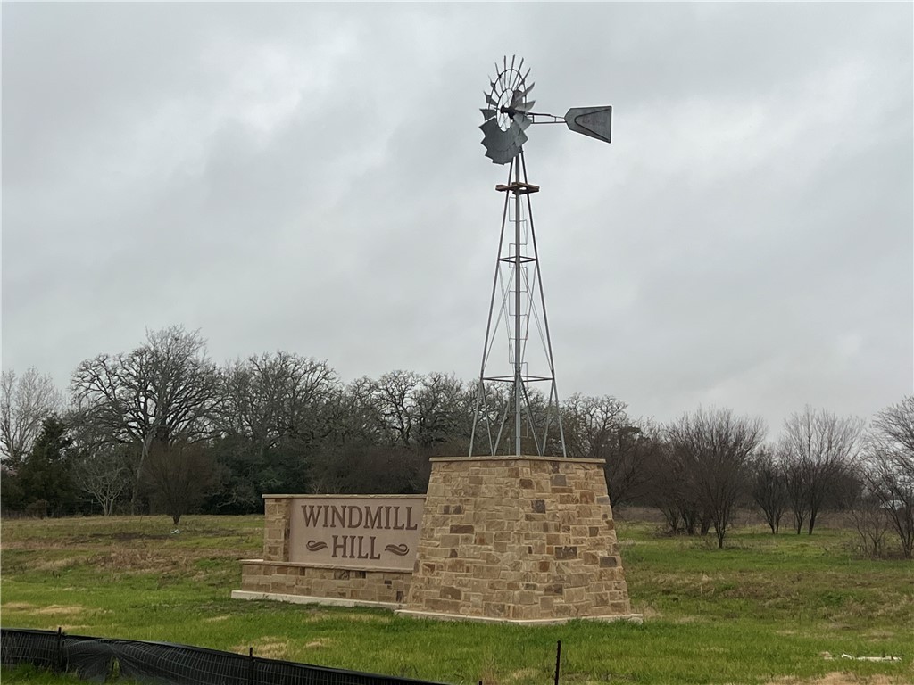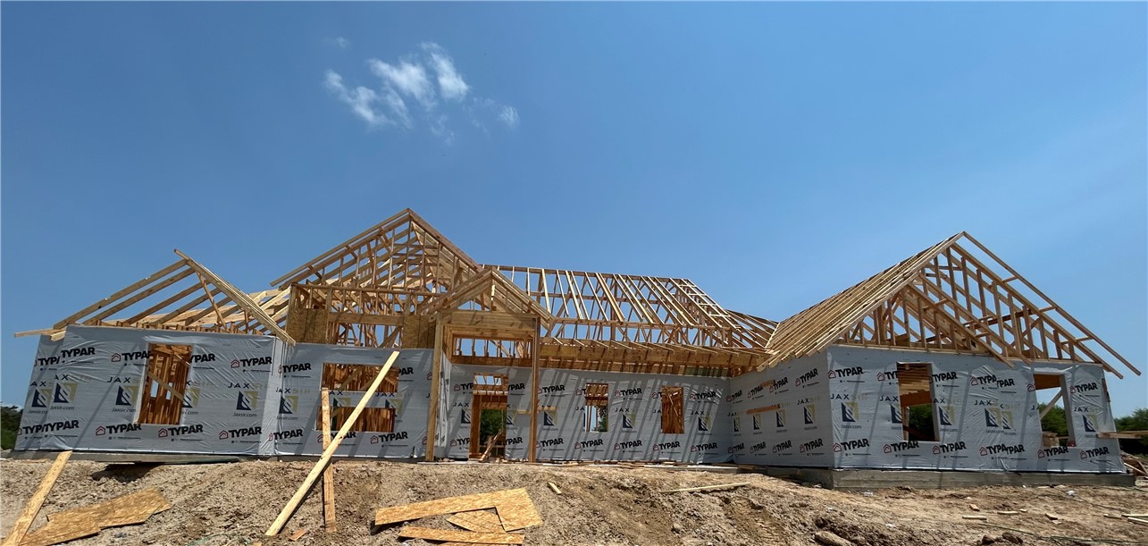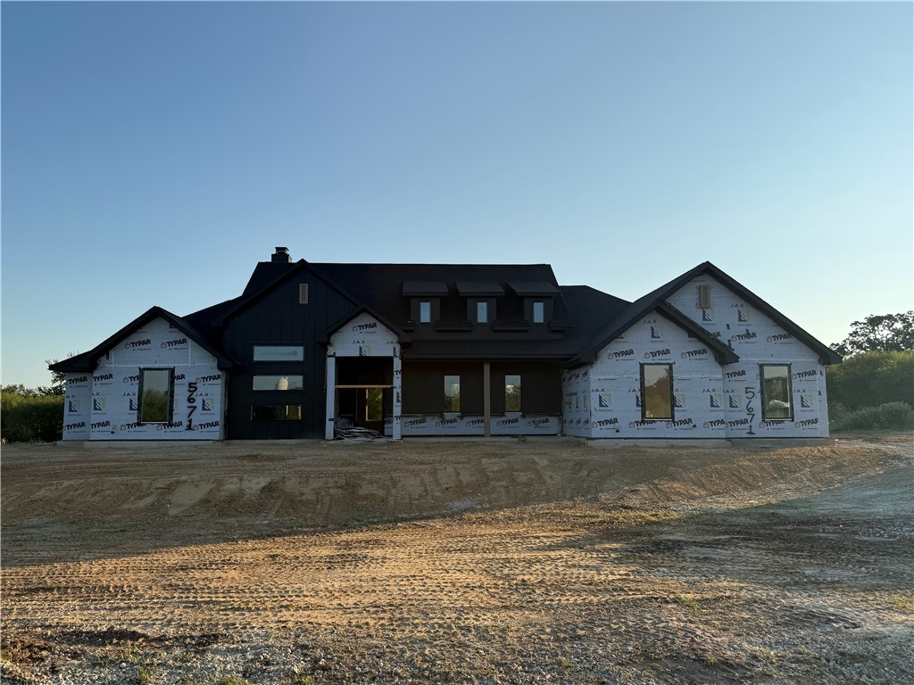5671 Mill Water Court Bryan TX 77808
Court 5671 Mill Water, Bryan, TX, 77808Basics
- Date added: Added 5 months ago
- Category: Residential
- Type: Single Family Residence
- Status: Active
- Bedrooms: 4
- Bathrooms: 3
- Total rooms: 0
- Floors: 1
- Area: 2930 sq ft
- Lot size: 48221, 1.107 sq ft
- Year built: 2025
- Property Condition: UnderConstruction
- Subdivision Name: Other
- County: Brazos
- MLS ID: 25008726
Description
-
Description:
This breathtaking 2,930 sq. ft. modern farmhouse blends classic charm with sleek, contemporary finishes. Designed for both style & function, it offers 4 spacious bedrooms, 3 full bathrooms & a dedicated study where beautiful long horizontal windows flood the room with natural light.
At the heart of the home is a kitchen that will capture your imagination — a generous, well-appointed space with abundant counter space, a massive island for gathering, and a farmhouse sink positioned beneath a window, offering charming views while you prep, cook, or linger over coffee.
The large primary suite is a true retreat, featuring an oversized walk-in closet and a hidden room. The additional bedrooms are thoughtfully designed for comfort and privacy, while the expansive laundry room adds everyday practicality without sacrificing style.
Step outside and you’ll find an expansive back patio, an entertainer’s dream with plenty of room for dining, lounging, and enjoying evenings under the stars. Whether it’s summer barbecues, crisp fall nights, or peaceful mornings with a cup of coffee, this outdoor space is as versatile as it is inviting.
Every detail of this home — from its clean modern farmhouse lines to its light-filled interiors — has been thoughtfully curated to offer beauty, comfort, and a lifestyle you’ll love coming home to.
Show all description
Location
- Directions: From Hwy 6 N, take the exit towards Briarcrest Dr. Take a right onto Briarcrest Dr. Stay straight onto FM 1179. Continue on FM 1179 for 4 miles. Take a left onto Mill Water Ct.
- Lot Size Acres: 1.107 acres
Building Details
Amenities & Features
- Parking Features: Attached,Garage,GarageDoorOpener
- Security Features: SmokeDetectors
- Patio & Porch Features: Covered
- Accessibility Features: None
- Roof: Composition,Shingle
- Association Amenities: MaintenanceGrounds,Management
- Utilities: ElectricityAvailable,Propane,MunicipalUtilities,SepticAvailable,UndergroundUtilities,WaterAvailable
- Window Features: LowEmissivityWindows
- Cooling: CentralAir,Electric
- Door Features: FrenchDoors,InsulatedDoors
- Exterior Features: SprinklerIrrigation,OutdoorKitchen
- Fireplace Features: Gas,WoodBurning
- Heating: Central,Electric,HeatPump
- Interior Features: FrenchDoorsAtriumDoors,GraniteCounters,HighCeilings,HighSpeedInternet,QuartzCounters,WiredForSound,WindowTreatments,CeilingFans,KitchenExhaustFan,KitchenIsland,ProgrammableThermostat,WalkInPantry
- Laundry Features: WasherHookup
- Appliances: SomeGasAppliances,Dishwasher,Disposal,GasRange,GasWaterHeater,MultipleWaterHeaters,Microwave,PlumbedForGas,EnergyStarQualifiedAppliances,TanklessWaterHeater
Nearby Schools
- Middle Or Junior School District: Bryan
- Middle Or Junior School: ,
- Elementary School District: Bryan
- High School District: Bryan
Expenses, Fees & Taxes
- Association Fee: $450
Miscellaneous
- Association Fee Frequency: Annually
- List Office Name: Walsh &Mangan Premier RE Group
Ask an Agent About This Home
Agent Details
- List Agent Name: Ashley Dent
- Agent Email: ashleydent@owninaggieland.com

