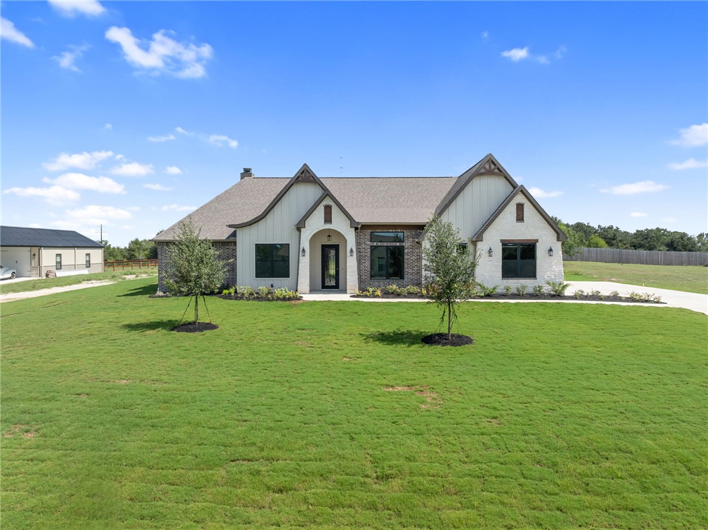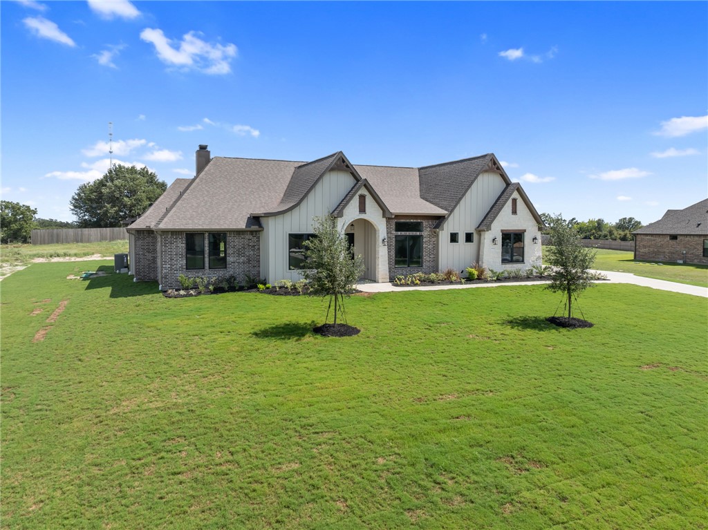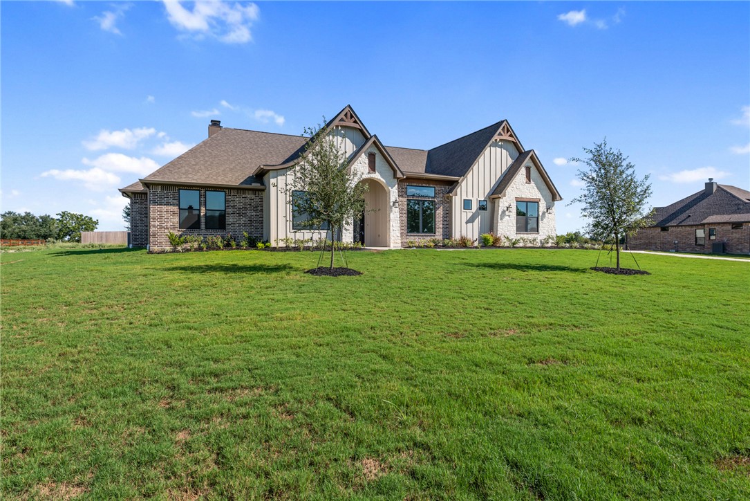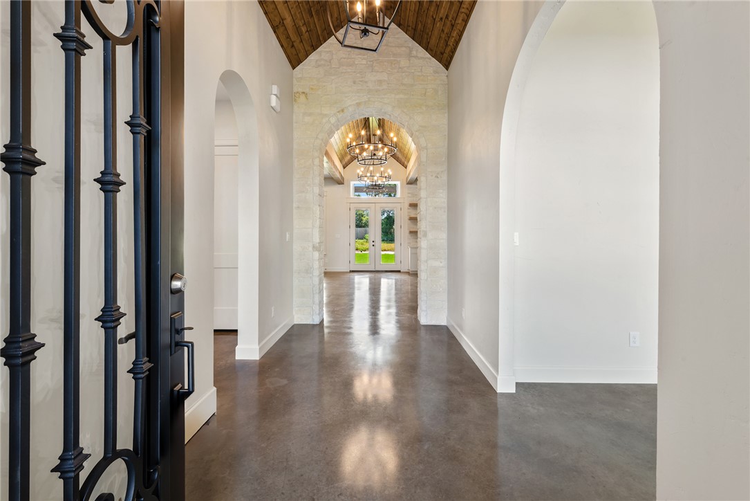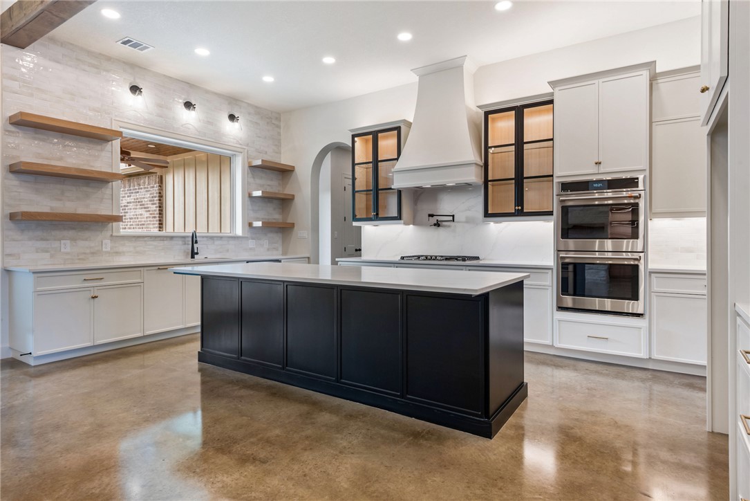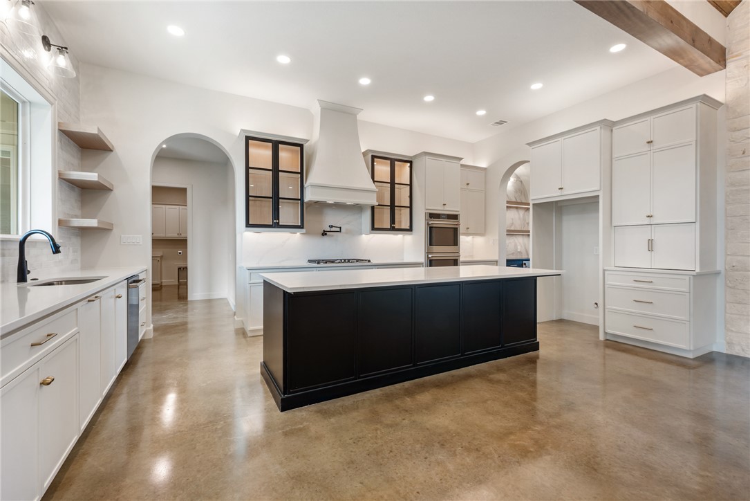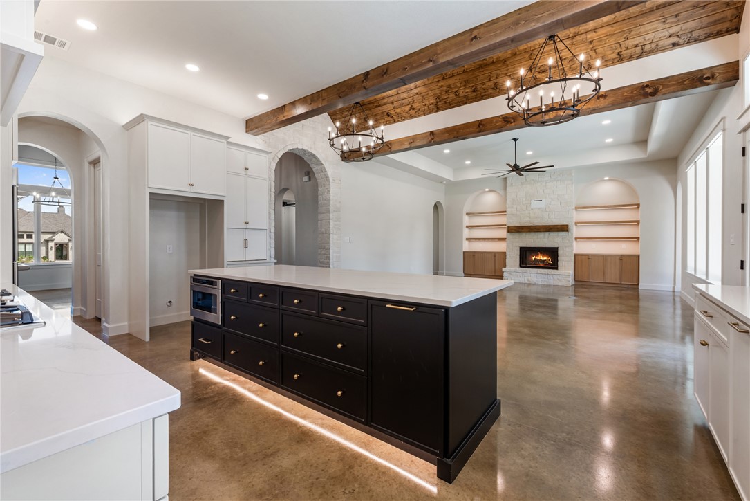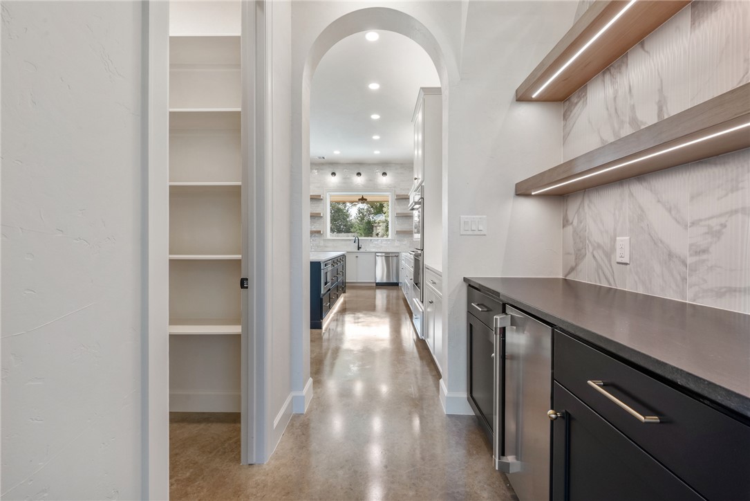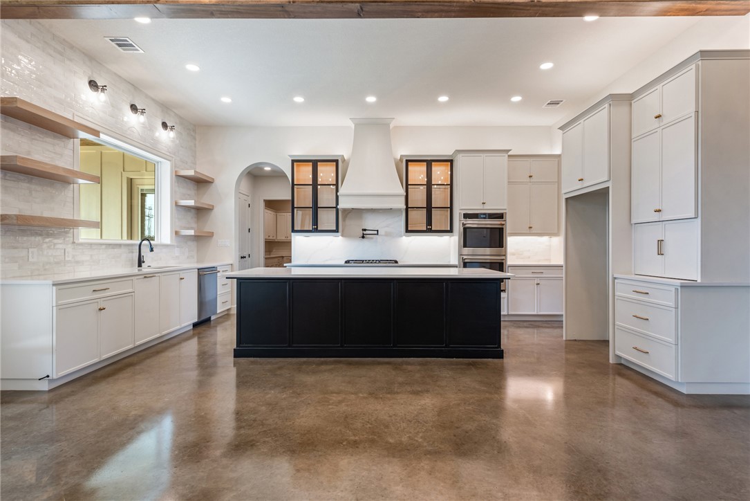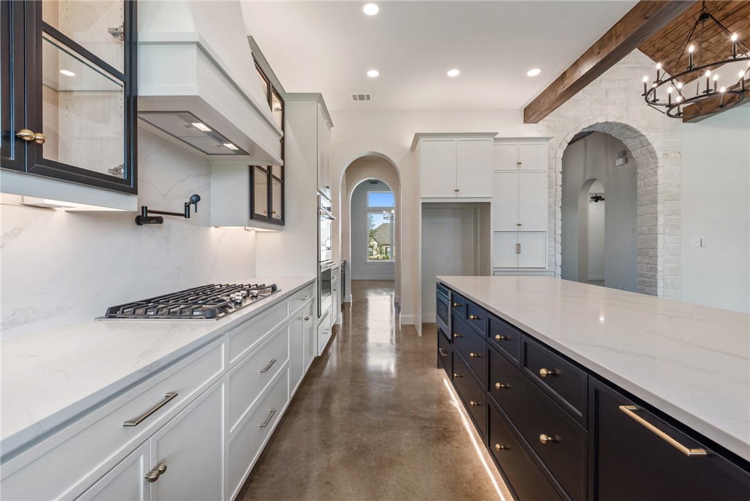6674 Ridgeview Estates Lane Bryan TX 77808
Lane 6674 Ridgeview Estates, Bryan, TX, 77808Basics
- Date added: Added 5 months ago
- Category: Residential
- Type: Single Family Residence
- Status: Active
- Bedrooms: 4
- Bathrooms: 4
- Half baths: 1
- Total rooms: 9
- Floors: 1
- Area: 3234 sq ft
- Lot size: 43560, 1.002 sq ft
- Year built: 2025
- Subdivision Name: Ridgeview Estates
- County: Brazos
- MLS ID: 25009920
Description
-
Description:
Welcome to 6674 Ridgeview Estates, This Ridgewood Custom Home is complete and ready for you to call it Home! This property offers 4 bed 3.5 baths with a bonus / flex room situated on a 1 acre lot located in Ridgeview Estates subdivision! This floor plan features tall ceilings and 8 ft tall doors throughout. A massive great room with cathedral ceilings and showcased with an elegant brick or stone fireplace. The amazing kitchen features a HUGE island and an abundance of soft-close cabinets and counter space, pot filler above the cooktop, stainless GE Cafe appliances, double-oven, microwave drawer, and Ice maker. The dreamy primary suite features double vanities, a large freestanding tub highlighted by a chandelier above, walk-in tile shower, and massive walk-in closet with built-in dressers. Three very spacious guest bedrooms with good size closet space. Another great feature is the large Flex room that can be an office, playroom, game room, or whatever your family needs. The oversized back porch makes entertaining so easy. Other features are granite/quartz countertops throughout, tankless water heater, smart features, and generator-ready. Builder offering up to $10,000 Credit to the buyer to use towards closing costs or rate buydown!
Show all description
Location
- Directions: Hwy 30 to Elmo Weedon, Take a Left on Steep Hollow, Left on Ridgeview Estates Lane, House will be on the Left.
- Lot Size Acres: 1.002 acres
Building Details
Amenities & Features
- Parking Features: Attached,Garage,GarageFacesSide,GarageDoorOpener
- Security Features: SmokeDetectors
- Patio & Porch Features: Covered
- Accessibility Features: None
- Roof: Composition,Shingle
- Association Amenities: MaintenanceGrounds,Management,Other
- Utilities: ElectricityAvailable,SepticAvailable,WaterAvailable
- Window Features: LowEmissivityWindows
- Cooling: CentralAir,Electric
- Exterior Features: SprinklerIrrigation,OutdoorKitchen
- Fireplace Features: Gas
- Heating: Propane
- Interior Features: GraniteCounters,HighCeilings,WiredForSound,BreakfastArea,CeilingFans,KitchenIsland,ProgrammableThermostat,WalkInPantry
- Laundry Features: WasherHookup
- Appliances: BuiltInElectricOven,Cooktop,DoubleOven,Dishwasher,Disposal,Microwave,WaterHeater,EnergyStarQualifiedAppliances,TanklessWaterHeater
Nearby Schools
- Middle Or Junior School District: Bryan
- Middle Or Junior School: ,
- Elementary School District: Bryan
- High School District: Bryan
Expenses, Fees & Taxes
- Association Fee: $500
Miscellaneous
- Association Fee Frequency: Annually
- List Office Name: BHHS Caliber Realty
- Listing Terms: Cash,Conventional,FHA,VaLoan
- Community Features: Barbecue
Ask an Agent About This Home
Agent Details
- List Agent Name: Ryan Derkowski
- Agent Email: ryanderk@bhhscaliber.com

